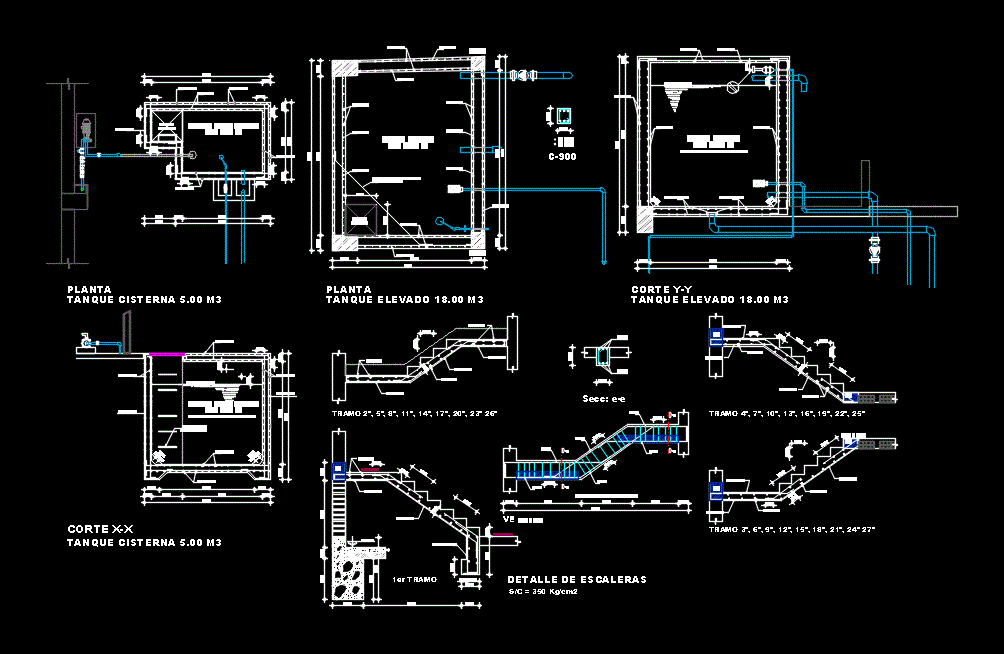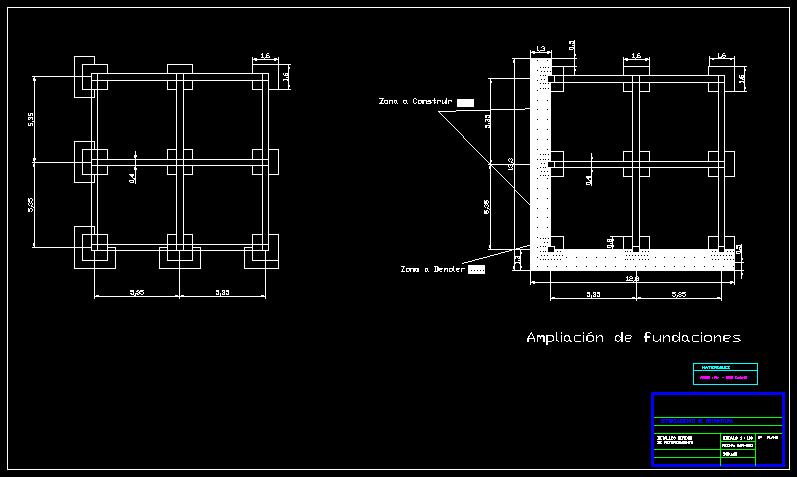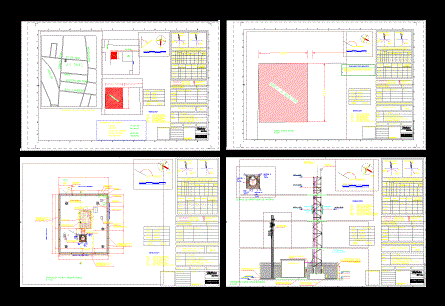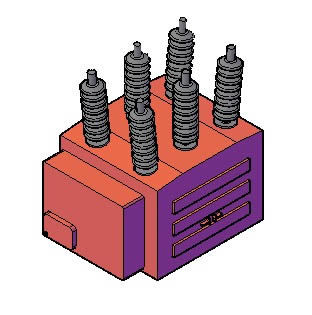Architectural Design Of A Tanker DWG Block for AutoCAD

Architectural design of a tanker for schools in rural areas
Drawing labels, details, and other text information extracted from the CAD file (Translated from Spanish):
contour, typical, Variable according to plant, Junction area, Variable according to plant, Junction area, Variable according to plant, Junction area, Variable according to plant, Junction area, D: freddy .p., Variable for each axis, Npt, Rec. free, Indicated, Wire rod each, Spinning, Indicated, Rec. free, Indicated, Free light, Free light, contour, typical, Variable according to plant, Junction area, Variable according to plant, Junction area, Variable according to plant, Junction area, Variable according to plant, Junction area, Variable for each axis, Free light, Free light, wood, temperature, joist, scale, Typical lightened detail, Secc., Brick walls k.k. Rope, Cyclopeo concrete overcoat p.m., Brick walls k.k. Head, Concrete foundation cyclopeo p.m., N.f.p., Cyclopeo concrete overcoat p.m., N.f.p., Concrete foundation cyclopeo p.m., Brick walls k.k. Rope, Cyclopeo concrete overcoat p.m., Concrete foundation cyclopeo p.m., Secc., Concrete foundation cyclopeo p.m., N.f.p., Secc., Cyclopeo concrete overcoat p.m., Brick walls k.k. Head, Concrete foundation cyclopeo p.m., Secc., terrace, Brick walls k.k. Rope, Cyclopeo concrete overcoat p.m., Concrete foundation cyclopeo p.m., N.f.p., Stair step, N.f.p., Stuffed with borrowed loan material, Stuffed with borrowed loan material, Stuffed with borrowed loan material, Tank tank, Projecc. Tank tank, chap., Mailbox of, inspection, Maximum water level, Projecc. Tank tank, chap., iron, Cat ladder, chap., elevated tank, Duct of, inspection, chap., elevated tank, cut, plant, Maximum water level, elevated tank, cut, plant, mesh, contour, Apply concrete with waterproofing, Tank roof reinforcement, Npt, typical, Stairs detail, section, mesh, section, elevated tank, Tank tank, Estrib., Secc:, Overlap splices, Of upper armor, Junction area, Of lower armor, Junction area, Ref. lower, Ref. higher, diameter, Note: do not splicing more than the total area in a section. Place additional stirrups in the splice length., mesh, concrete, Percussion beam, Stirrups extr., Detail of link zapata column shafts, Medium foundation level for axles, concrete, Stirrups extr., concrete, Percussion beam, Stirrups extr., Detail of link zapata column shafts, Percussion beam, Stirrups extr., concrete, concrete, Npt, Nfp, Ntn, Percussion beam, Detail of link zapata column shafts, Percussion beam, false, Stirrups extr., concrete, Stuffed with borrowed loan material, Underfloor, False floor, Stuffed with borrowed loan material, Underfloor, False floor, Stuffed with borrowed loan material, Underfloor, False floor, Npt, Nfp, Ntn, Npt, Nfp, Ntn, concrete, Percussion beam, Stirrups extr., Detail of link zapata column axis, concrete, Stirrups extr., Stuffed with borrowed loan material, Underfloor, False floor, Npt, Nfp, Ntn, Double height, Percussion beam, expanded, Polystyrene casket, N.f.p., mesh, mesh, Columneta, Expansion joint with tecknopor, Execution quality controls for the albanileria, Components:, Unit of albanileria:, The albanileria unit will consist of solid elements, The perforations will be perpendicular the face of, seat. Use brick k.k. Hollows with a maximum of voids, Units with clefts will not be accepted, Other defects that degrade its durability resistance., In the case of concrete masonry units these will have a, Minimum age of days before being settled., mortar:, The mortar will consist of portland sand cement, In the volumetric proportion of, workforce:, Will be qualified in compliance with the following basic requirements:, Walls built lead in line., Vertical horizontal joints completely filled with mortar., Thickness of mortar joints mm., Units seated with clean surfaces without, Free water., Permissible working strength:, The compressive strength of the furnace unit will be of, A minimum voltage of, The resistance of the finished wall will have a minimum resistance, Compression test by means of the, Stacks of bricks seated with, Same characteristics used on site., Masonry perimeter walls, Expansion joints, Joints no greater cm, floor, Solid brick silica limestone type iv, Masonry for perimeter walls, dinning room, store, Npt, living room, yard, bedroom, S.hs.h.h., kitchen, S.hs.h.h., passage, garage, Npt, Npt, pit, Inspect, Projecc. Tank tank, circulation, Foundation of, stairs, license plate, Npt, Calicata nº, Of elevator., Background level, Nft, Tecknopor, dilatation meeting, license plate, Foundation of, stairs, Foundation of, stairs, Foundation of, stairs, Foundation plant, dimension, kind, irons, dimension, kind, Stirrups, irons, Column table, Shoe box, floors, Foundation
Raw text data extracted from CAD file:
| Language | Spanish |
| Drawing Type | Block |
| Category | Mechanical, Electrical & Plumbing (MEP) |
| Additional Screenshots |
 |
| File Type | dwg |
| Materials | Concrete, Masonry, Wood, Other |
| Measurement Units | |
| Footprint Area | |
| Building Features | Garage, Deck / Patio, Elevator, Car Parking Lot |
| Tags | architectural, areas, autocad, block, cistern, Design, DWG, einrichtungen, facilities, gas, gesundheit, l'approvisionnement en eau, la sant, le gaz, machine room, maquinas, maschinenrauminstallations, provision, rural, schools, tanker, wasser bestimmung, water, water reservoir |








