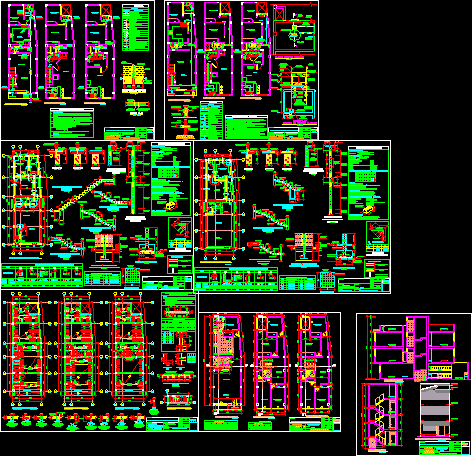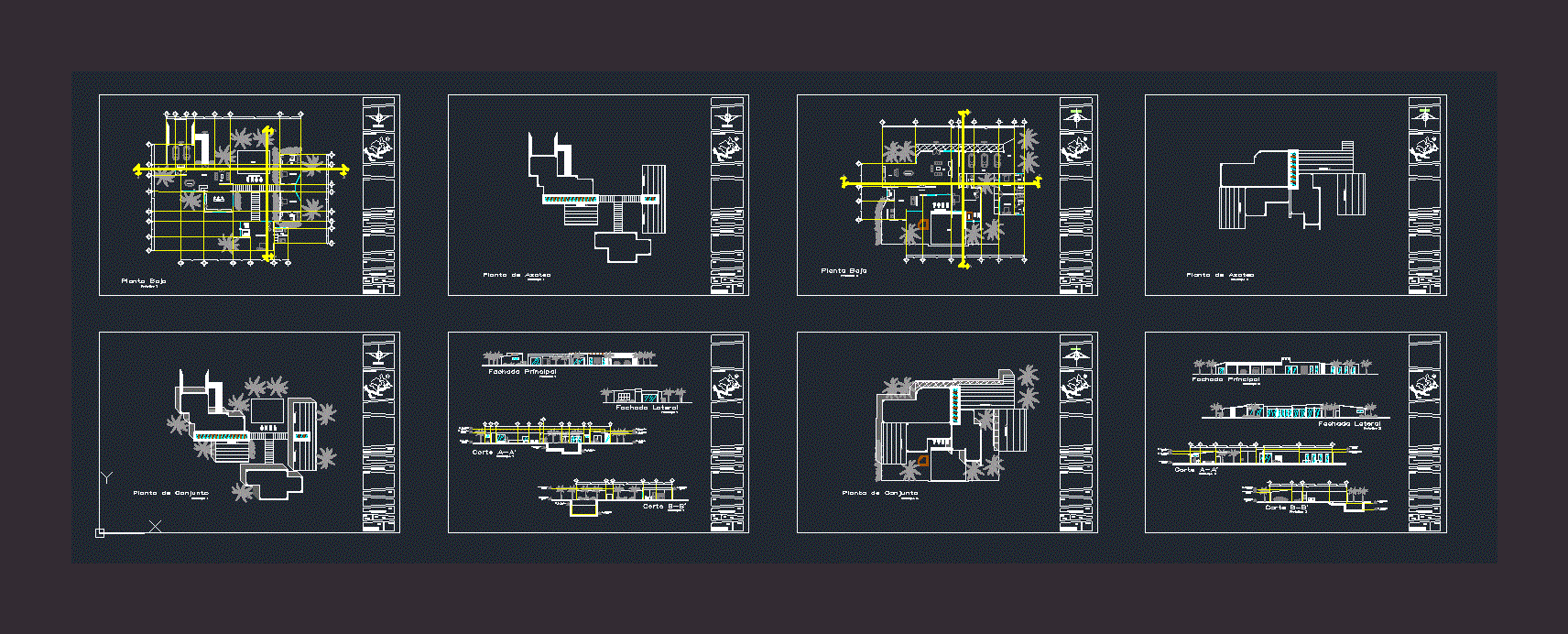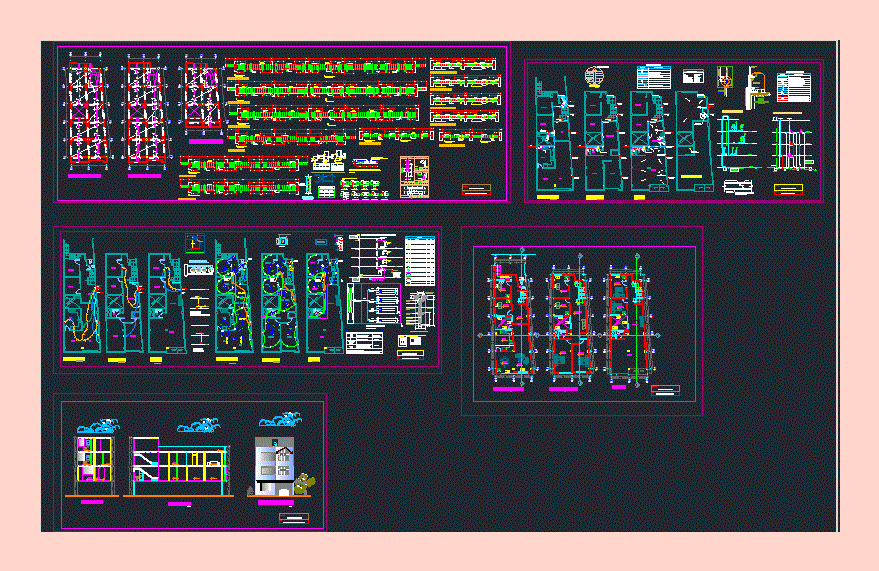Architectural Details For Baths Kitchens Closets Doors 2D DWG Details For AutoCAD
ADVERTISEMENT
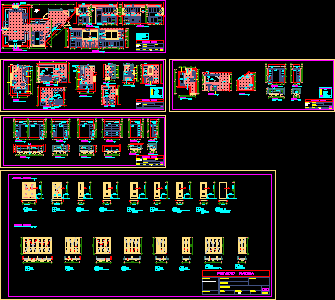
ADVERTISEMENT
Architectural details for baths, kitchens, closets, and doors (metal and wooden doors). Bathroom and kitchen details include plans, and internal elevation (sections) in scale 1:20. Doors and cabinets details include plans and elevations.Doors details are in scale 1:50, whereas the cabinets details are 1:20.
| Language | Spanish |
| Drawing Type | Detail |
| Category | Architectural, Blocks & Models, Cabinetry, Doors & Windows, Furniture & Appliances, Woodworking |
| Additional Screenshots |
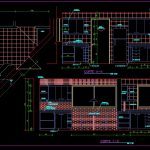 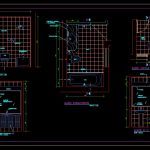 |
| File Type | dwg |
| Materials | Masonry, Steel, Wood, Other |
| Measurement Units | Metric |
| Footprint Area | |
| Building Features | |
| Tags | 2d, 2d elevation drawing, architecture, autocad, cabinets, details, DWG, kitchen details, metal, wooden |



