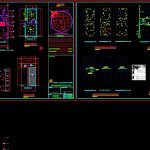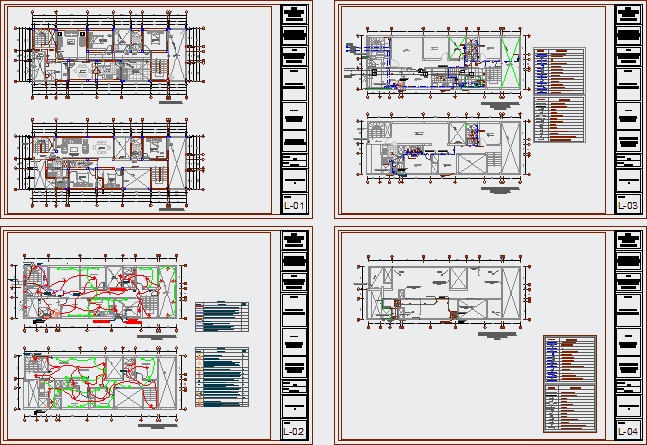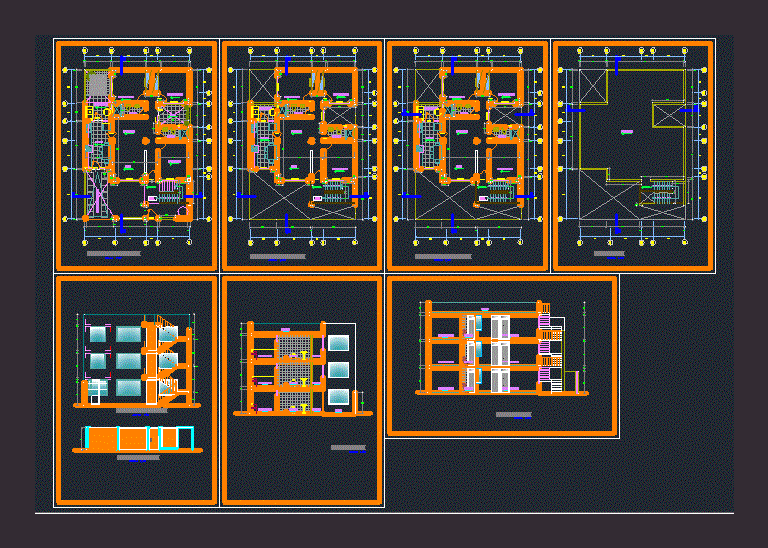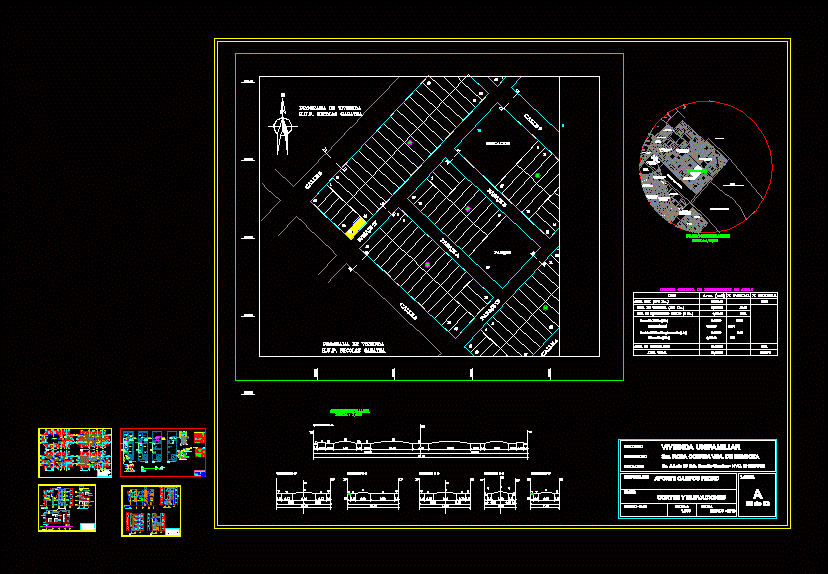Architectural Drawing Building DWG Block for AutoCAD

4 Floors Building, containing electrical, sanitary box finishes, floor plan, front and cut
Drawing labels, details, and other text information extracted from the CAD file (Translated from Spanish):
back facade, scale, front facade, electrical installations, scale, cut, architectural plant, scale, cut, scale, site, scale, facilities, scale, ins sanitary electrical, implantation plants, facades cuts, contains, indicated, key, scale, date: January, planning design construction decoration, architectural design, Approval stamps:, table of areas, area of the land, total construction area, architectural plant, Location, unscaled, electrical installations, Approval stamps:, fire cabinet, pumping hydro-pneumatic system, column sewage water, cold water pipe, hot water pipe, drainage pipe, stopcock, check valve, floor drain, sanitary drinking water, hot water tank, drinking water column, revision box, water outlet, measurer, Siamese impulse valve h.g., column of water for fires h.g., fire installations, simple switch, double switch, phone, measurer, tac, symbology, Switchboard, double outlet, Fluorescent lamp, lowering pipe, rising pipe, luminary, owner, rpch, of the project, railway, rock between olmedo guayaquil, pichincha, carabobo, olmedo, villaroel, g. Moreno Garcia, Chile, v. strong rock, terminal, of August, guayaquil, commercial local access, cm steps, residence access, sidewalk, cm steps, hall, cm steps, architectural plant, fire installations, scale, implantation, scale, Location, unscaled, street vicente rocafuerte, residence access, sidewalk, commercial local access, ball, accessible terrace, street vicente rocafuerte, street vicente rocafuerte, shop, light well, living room, bedroom, office, bedroom, hall, living room, hall, bedroom, accessible terrace, sidewalk, street vicente rocafuerte, tank, Hydraulic pneumatic tank service room, fire department second high plant, Fourth floor high fire cabinet, pipe h.g., cie, eersa rush, towards the main network, ball, the rush, bas, chap, shop, kitchen, living room, dinning room, laundry, bedroom, access, existing construction, sidewalk, street vicente rocafuerte, backyard, commercial local access, residence access, construction area, architectural plant, architectural plant, water well, light, water well, light, water well, light, laundry, hall, architectural plant, railway, rock between olmedo guayaquil, pichincha, carabobo, olmedo, villaroel, g. Moreno Garcia, Chile, v. strong rock, terminal, of August, guayaquil, ins sanitary electrical, implantation plants, facades cuts, contains, indicated, key, scale, date: January, planning design construction decoration, architectural design, owner, rpch, of the project, entry, garden, fine paleteado, ceramics, shriveled cement, revoked brick, cm block, floors, walls, finishes, finishing box, item, environments, painted smooth plaster, cm block, plastering zocalo, entry, kitchen, granite tile, Offices, ss.hh. bath, floor, bedrooms, laundry, shop, hall, later, steps, ss.hh. full bathroom, terrace, brick block seen revoked, brick block seen media reed, painted smooth plaster, brick block seen revoked, material, interior wall, Exterior, wall, mezzanine slab, ciel
Raw text data extracted from CAD file:
| Language | Spanish |
| Drawing Type | Block |
| Category | Condominium |
| Additional Screenshots |
 |
| File Type | dwg |
| Materials | |
| Measurement Units | |
| Footprint Area | |
| Building Features | Deck / Patio, Garden / Park |
| Tags | apartment, architectural, autocad, block, box, building, condo, drawing, DWG, eigenverantwortung, electrical, facilities, Family, finishes, floor, floors, front, group home, grup, mehrfamilien, multi, multifamily housing, ownership, partnerschaft, partnership, plan, Sanitary |








