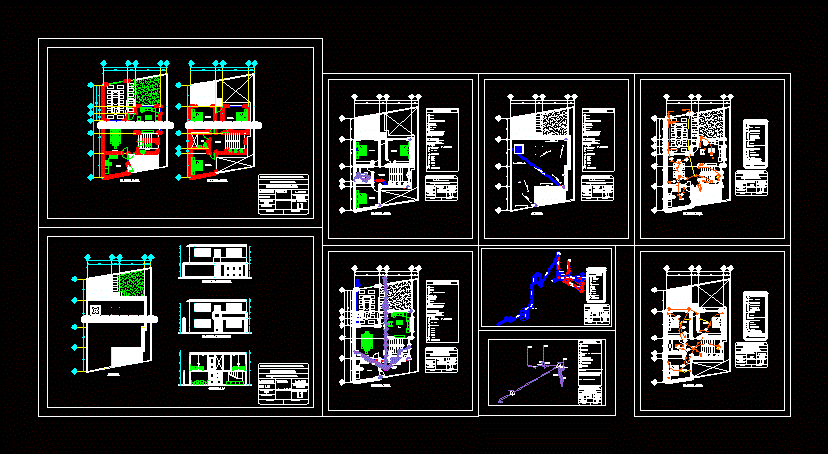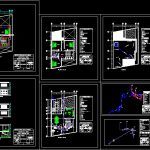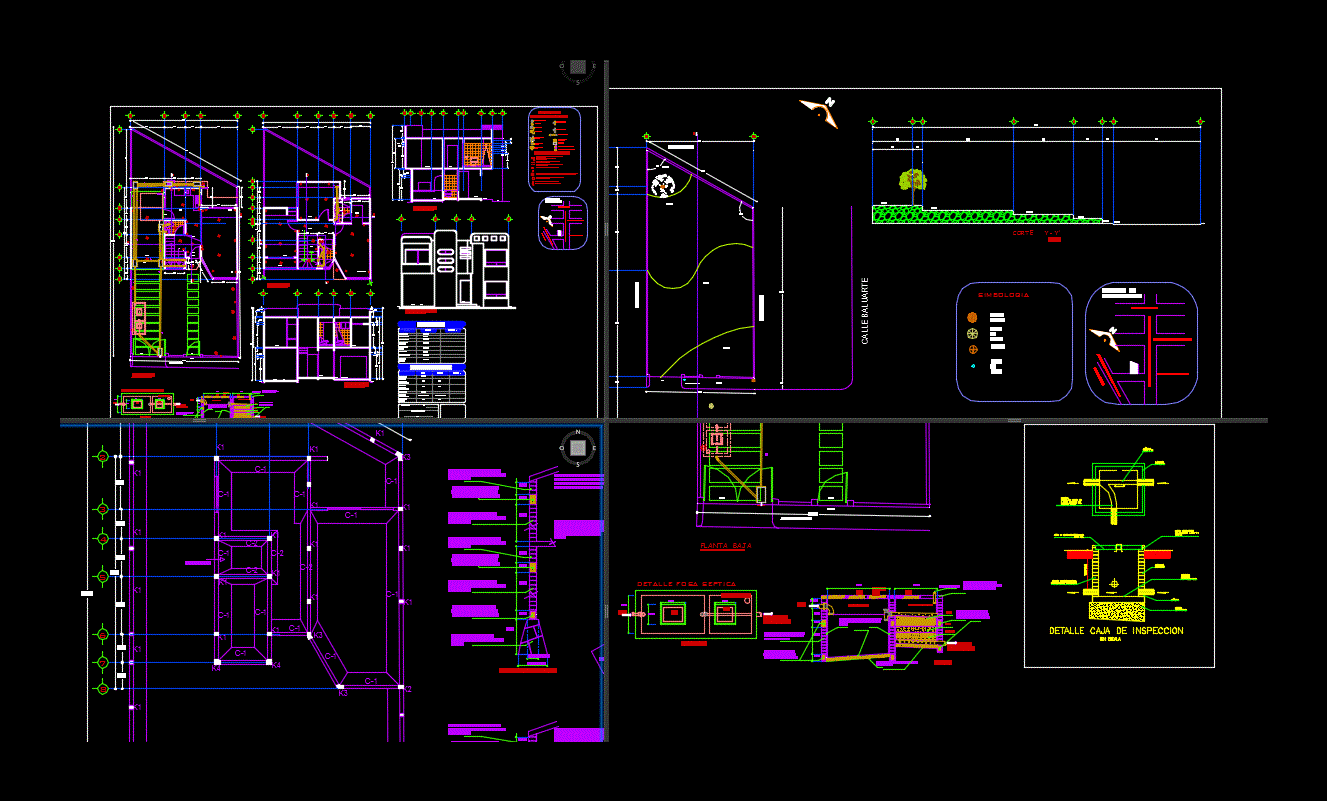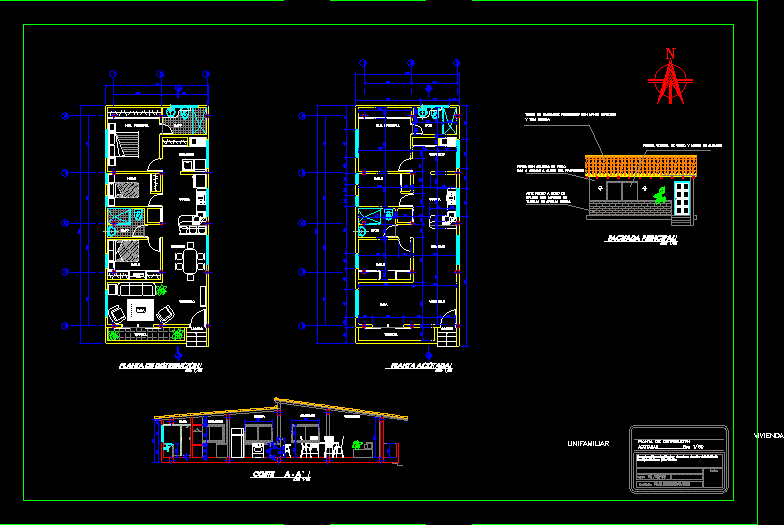Architectural And Facilities House 2 Levels DWG Block for AutoCAD

Set of architectural drawings and cuts and installations: hydraulic; drainage Electric; izometricos
Drawing labels, details, and other text information extracted from the CAD file (Translated from Spanish):
Inca culture, Mayan culture quiche, Aztec culture, Babylonian culture, Roman culture, Greek culture, Egyptian culture, wc, laundry, washbasin, washing machine, sink, water heater, jaf, jac, shower, tdv, washbasin., laundry., wc, upper floor, ground floor, terrace, bedroom, bathroom, hall, patio, srvicio, kitchen, living room, technological institute of pachuca, earth sciences, acot: mts., no. of list, title:, rush, rush of t.v. and telephone, incandescent lamp output, interior buttress, polarized contact, single damper, staircase switch, meter, doorbell, TV output, buzzer, external buttress, low electric current, electric current goes up, pvc flexible pipeline passing through slab , pvc flexible polish that passes through floor, telephone outlet, bap lowering of pluv. water, b.a.n. black water drop, pvc tee, pvc., pvc reduction, log, threaded or weldable gate valve, cold water general supply, cold water piping, hot water piping, swing check valve, check valve , hand wrench or nose wrench, threaded or welded globe valve, union nut, architectural
Raw text data extracted from CAD file:
| Language | Spanish |
| Drawing Type | Block |
| Category | House |
| Additional Screenshots |
 |
| File Type | dwg |
| Materials | Other |
| Measurement Units | Metric |
| Footprint Area | |
| Building Features | Deck / Patio |
| Tags | apartamento, apartment, appartement, architectural, aufenthalt, autocad, block, casa, chalet, cuts, drainage, drawings, dwelling unit, DWG, electric, electrical, facilities, haus, house, hydraulic, installations, levels, logement, maison, residên, residence, set, unidade de moradia, villa, wohnung, wohnung einheit |








