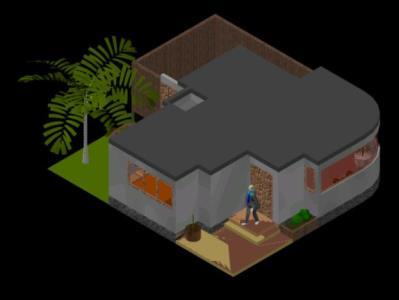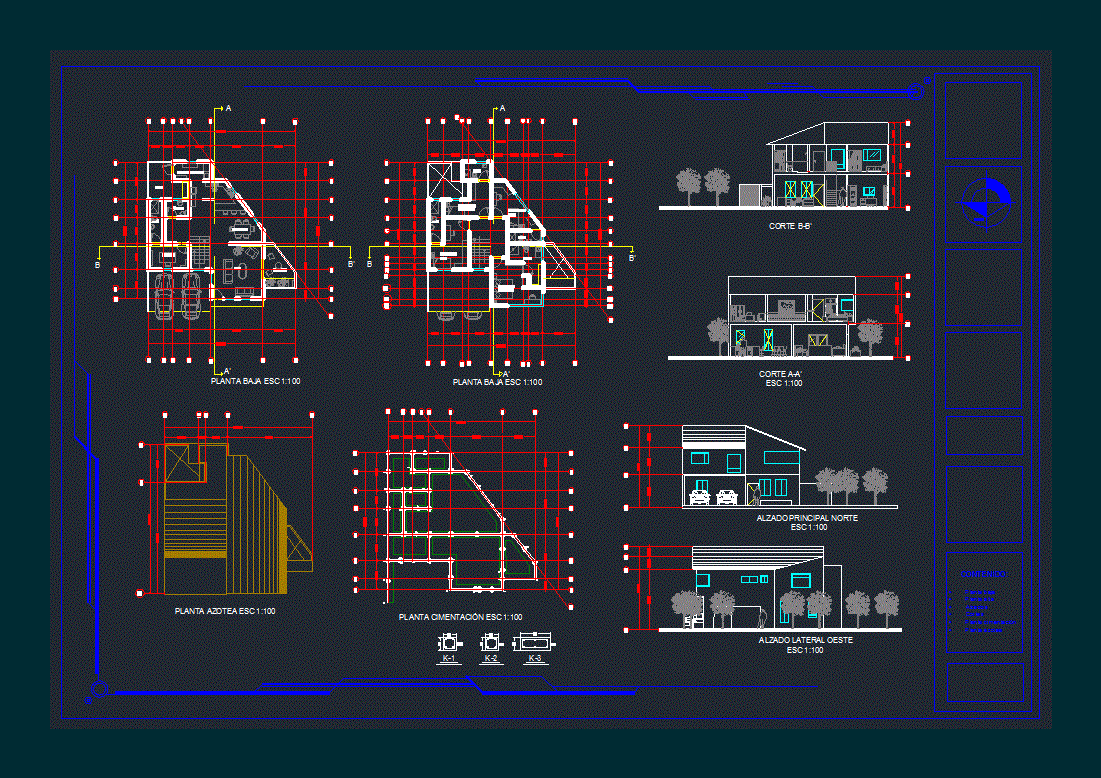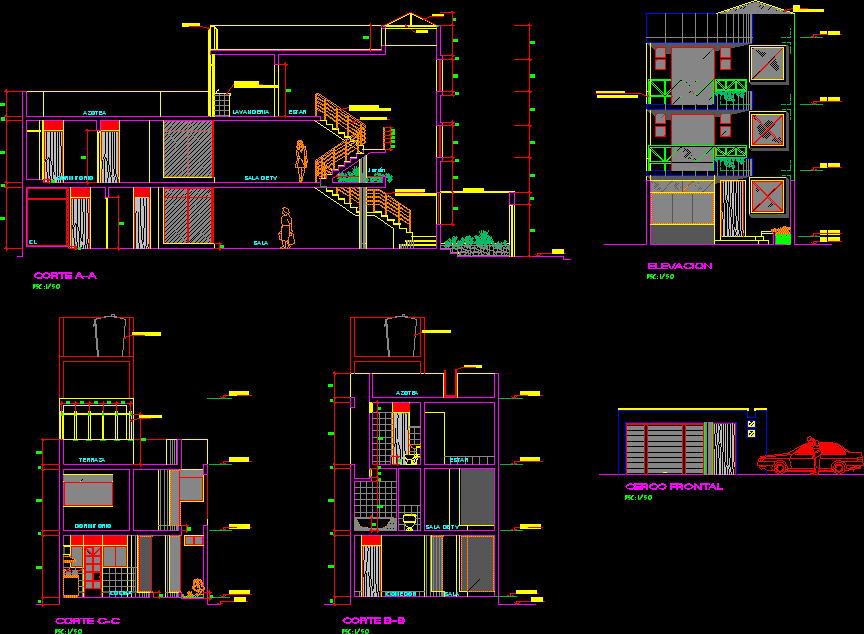Architectural Module 3D DWG Model for AutoCAD
ADVERTISEMENT

ADVERTISEMENT
Distribution plant: it consists of living – dining room; 3/4 bath; kitchen; bedroom; patio and garden. It is considered a 3D set from the proposed floor and wall materials; fixed furniture and furniture anthropometry. Height to consider floor to ceiling 2.40 m; 2.10 m door openings; The windows are leveled at the height of the door; in the kitchen sill it is 1.20 according to Regulation RNE; slab height is 0.20 m
| Language | English |
| Drawing Type | Model |
| Category | House |
| Additional Screenshots | |
| File Type | dwg |
| Materials | |
| Measurement Units | Metric |
| Footprint Area | |
| Building Features | Garden / Park, Deck / Patio |
| Tags | apartamento, apartment, appartement, architectural, aufenthalt, autocad, bath, bedroom, casa, chalet, consists, dining, distribution, dwelling unit, DWG, haus, house, kitchen, living, logement, maison, model, module, patio, plant, residên, residence, room, unidade de moradia, villa, wohnung, wohnung einheit |








