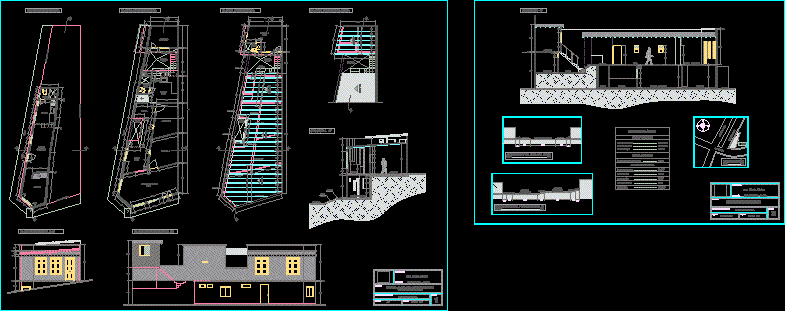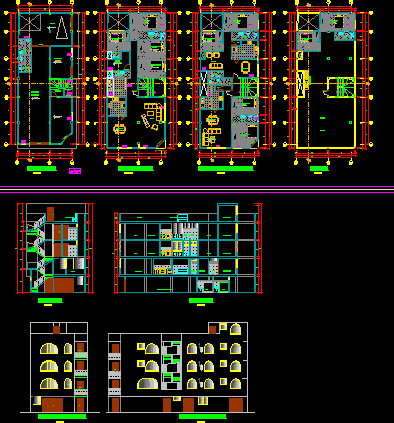Architectural Plano Home DWG Plan for AutoCAD
ADVERTISEMENT

ADVERTISEMENT
contains the architectural plans to remodel a home in Medellin City
Drawing labels, details, and other text information extracted from the CAD file (Translated from Spanish):
second level floor, access, bathroom, kitchen, living room, dining room, canoe, third level floor, hall, bedroom, living room, bedroom, first level floor, living room, section a – a ‘, owner :, mrs. maria eloiza, contains:, elevation and drawing :, scale :, date :, norman luna zapata, direction :, plane :, green area, road, the indicated, section b-b ‘, location plant, sections of track and box of areas, patio, section b – b ‘, location, platform, z. green, table of areas, private areas, common areas, lot front, irregular, lot background, lot area, built area, stairs area, total area
Raw text data extracted from CAD file:
| Language | Spanish |
| Drawing Type | Plan |
| Category | House |
| Additional Screenshots |
 |
| File Type | dwg |
| Materials | Other |
| Measurement Units | Metric |
| Footprint Area | |
| Building Features | Deck / Patio |
| Tags | apartamento, apartment, appartement, architectural, aufenthalt, autocad, casa, chalet, city, dwelling unit, DWG, haus, home, house, logement, maison, plan, plano, plans, remodel, residên, residence, unidade de moradia, villa, wohnung, wohnung einheit |








