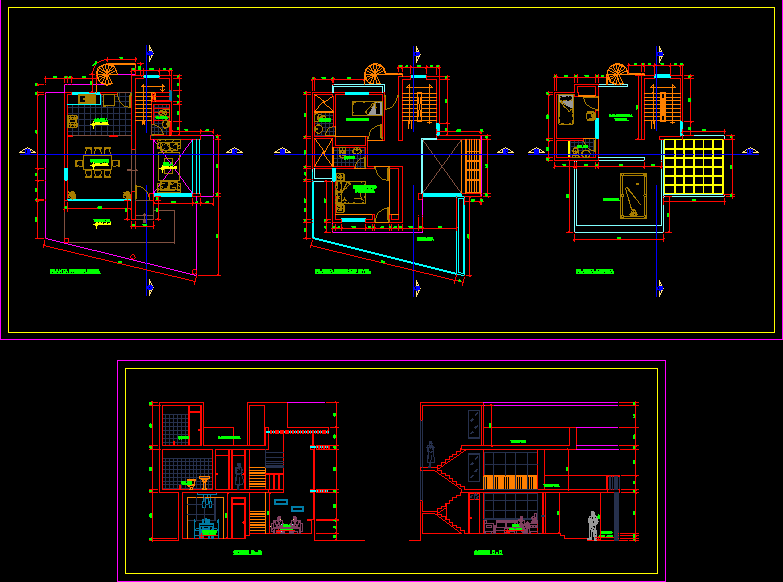Architectural Plans 3-Story Townhouse DWG Plan for AutoCAD
ADVERTISEMENT

ADVERTISEMENT
box plants and outline elevations cut surfaces
Drawing labels, details, and other text information extracted from the CAD file (Translated from Spanish):
bathroom, kitchen, dining room, loft, main boundary axis, living room, closet, first level, surface calculation scheme, second level, – cut b – b ‘, – cut a – a’, table of surfaces, – table and scheme of sup., third level – attic, plant, house isolated, content: – architecture plants, -elevaciones south, east, plane, rectification, location:, owner:, condominium, projection of, roof, patio, desk, living room, boundary axis, east elevation, north elevation, cut aa, cut bb
Raw text data extracted from CAD file:
| Language | Spanish |
| Drawing Type | Plan |
| Category | House |
| Additional Screenshots |
 |
| File Type | dwg |
| Materials | Other |
| Measurement Units | Metric |
| Footprint Area | |
| Building Features | Deck / Patio |
| Tags | apartamento, apartment, appartement, architectural, aufenthalt, autocad, box, casa, chalet, Cut, dwelling unit, DWG, elevations, haus, house, logement, maison, outline, plan, plans, plants, residên, residence, story, surfaces, townhouse, unidade de moradia, villa, wohnung, wohnung einheit |








