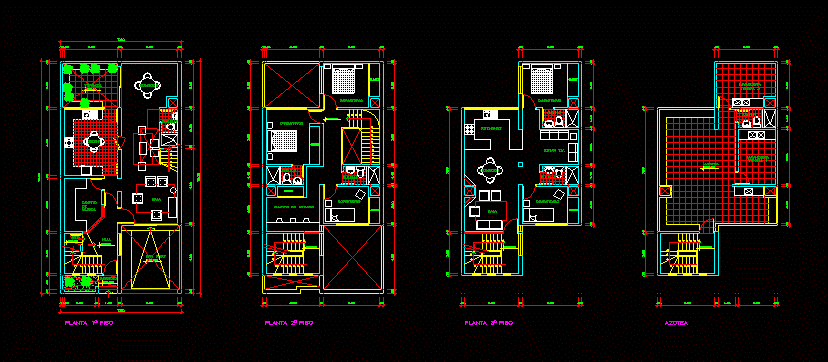Architectural Project Of Social Interest Level House On Two Floors DWG Full Project for AutoCAD
ADVERTISEMENT

ADVERTISEMENT
Includes plants; plant roof; facades and architectural proposals for cuts. Specifications and dimensions on all floors
Drawing labels, details, and other text information extracted from the CAD file (Translated from Spanish):
ground floor, in meters, architectural, home, projected., location., type of plan., scale., dimensions., plan key., date., sketch of location., north, owner., plant, drew. , up, dining room, living room, bathroom, ground floor, terrace, TV room, upper floor, rooftop floor, architectural, elevations, main facade, rear facade, a-a ‘court, living room, bb’ court
Raw text data extracted from CAD file:
| Language | Spanish |
| Drawing Type | Full Project |
| Category | House |
| Additional Screenshots | |
| File Type | dwg |
| Materials | Other |
| Measurement Units | Metric |
| Footprint Area | |
| Building Features | Deck / Patio |
| Tags | apartamento, apartment, appartement, architectural, aufenthalt, autocad, casa, chalet, cuts, dimensions, dwelling unit, DWG, elevations, facades, floors, full, haus, house, Housing, includes, interest, Level, logement, maison, plant, plants, Project, proposals, residên, residence, roof, social, specifications, unidade de moradia, villa, wohnung, wohnung einheit |








