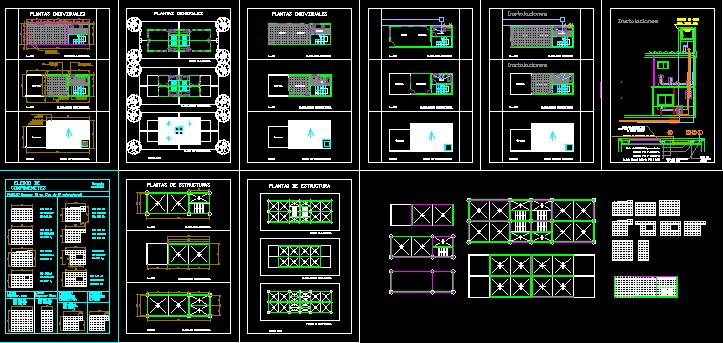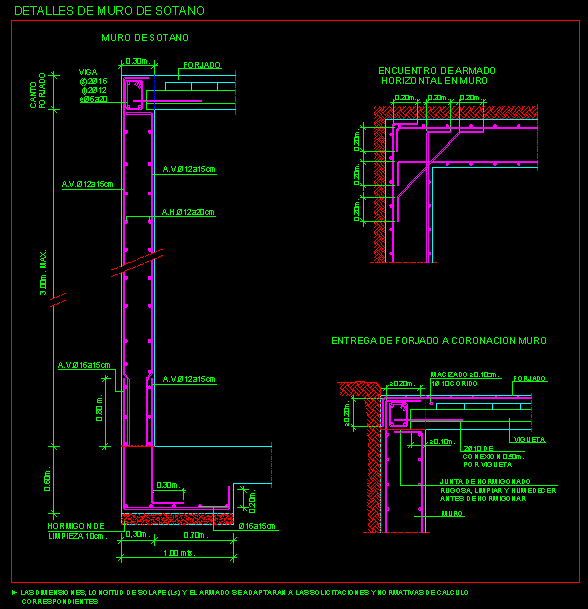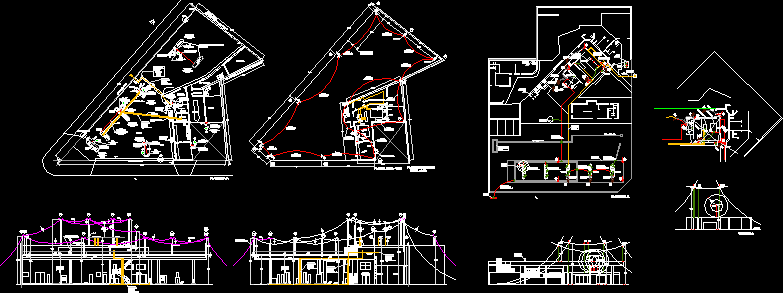Architectural Proyect Precasts Panels All Planes DWG Full Project for AutoCAD
ADVERTISEMENT

ADVERTISEMENT
Architectural project precast panels all planes
| Language | Other |
| Drawing Type | Full Project |
| Category | Construction Details & Systems |
| Additional Screenshots | |
| File Type | dwg |
| Materials | |
| Measurement Units | Metric |
| Footprint Area | |
| Building Features | |
| Tags | adobe, architectural, autocad, bausystem, construction system, covintec, DWG, earth lightened, erde beleuchtet, full, losacero, panels, PLANES, plywood, precast, Project, proyect, sperrholz, stahlrahmen, steel framing, système de construction, terre s |








