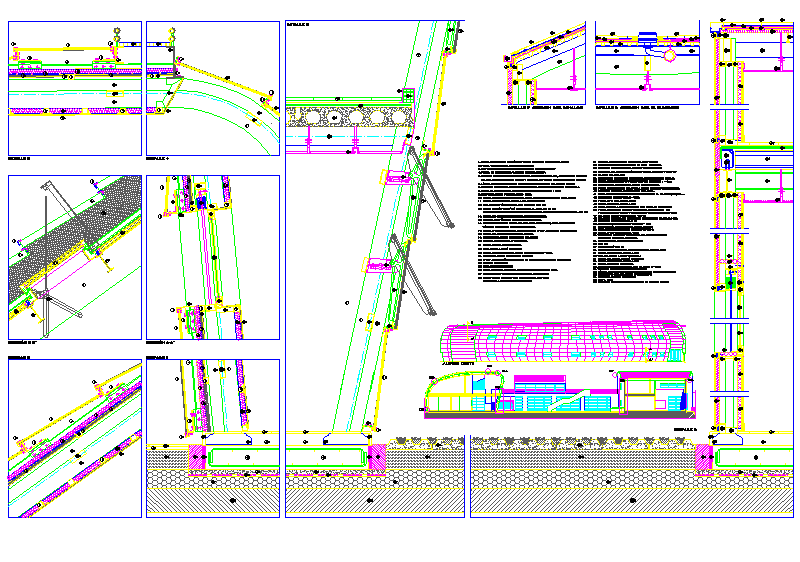Architectural Section – Immigrants Center DWG Section for AutoCAD
ADVERTISEMENT

ADVERTISEMENT
Architectural Section – Immigrants Center – Internal Dormer –
Drawing labels, details, and other text information extracted from the CAD file (Translated from Spanish):
angel osuna lopez, thermal, pivoting on horizontal axis., with adjustable hanging rod., mechanical from the outside., west elevation
Raw text data extracted from CAD file:
| Language | Spanish |
| Drawing Type | Section |
| Category | City Plans |
| Additional Screenshots |
 |
| File Type | dwg |
| Materials | Other |
| Measurement Units | Metric |
| Footprint Area | |
| Building Features | |
| Tags | architectural, autocad, center, city hall, civic center, community center, DWG, internal, section |








