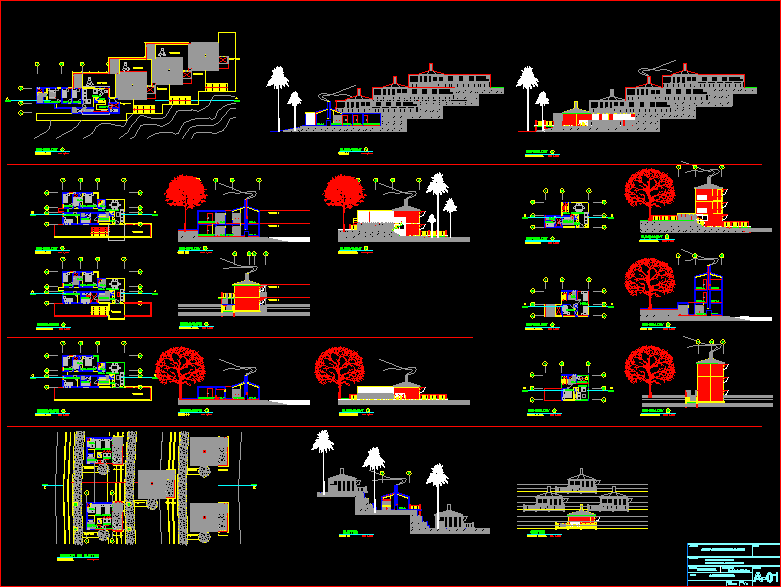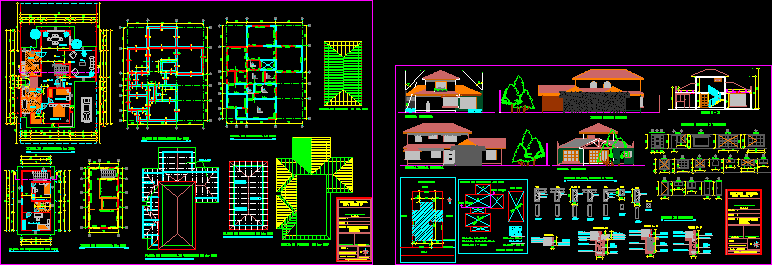Architectural And Structural Family Housing Project DWG Full Project for AutoCAD

All architectural and structural plans of a house
Drawing labels, details, and other text information extracted from the CAD file (Translated from Spanish):
contains :, review :, drawing :, scale :, location :, owner :, course :, sheet :, date :, year :, hall, tv room, study room, bathroom, anteroom, dining room, kitchen, living room, bedroom, master bedroom, deck, terrace, lid greada, bedroom used, doritiorio master, social bathroom, laundry room, cellar, h.ciclopio foundation, compacted filling, shoe h.silple, scale, detelle of foundation, box plinths, replantillo, chain, beam, girder, balcony, green area, sidewalk, via elisa mariño de carvajal, construction, area, avenue elisa mariño de carvajal, golden candi, pichincha, eloy alfaro, pedestrian access, block of lightening, types of irons, plinth iii, plinth ii, plinth i, seals :, chain, scale h, scale v, polyethylene, impounded with gravel, subfloor stone, brick mambron, technical specifications
Raw text data extracted from CAD file:
| Language | Spanish |
| Drawing Type | Full Project |
| Category | House |
| Additional Screenshots | |
| File Type | dwg |
| Materials | Other |
| Measurement Units | Metric |
| Footprint Area | |
| Building Features | Deck / Patio |
| Tags | apartamento, apartment, appartement, architectural, aufenthalt, autocad, casa, chalet, dwelling unit, DWG, Family, full, haus, house, Housing, logement, maison, plans, Project, residên, residence, single, structural, unidade de moradia, villa, vivenda, wohnung, wohnung einheit |








