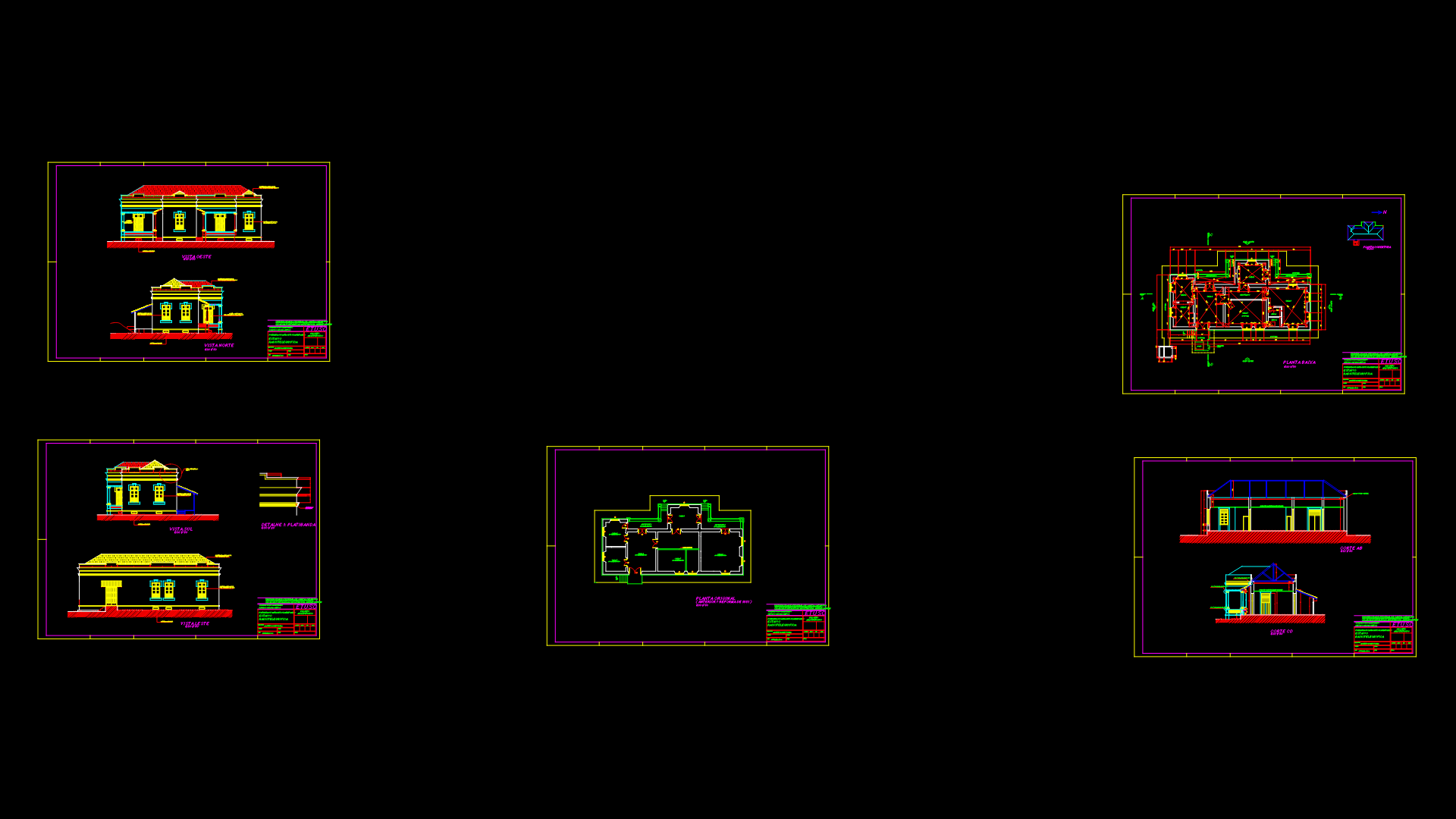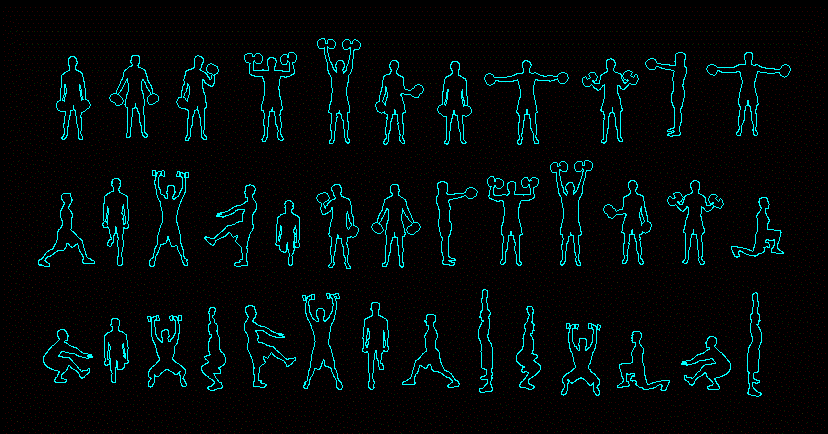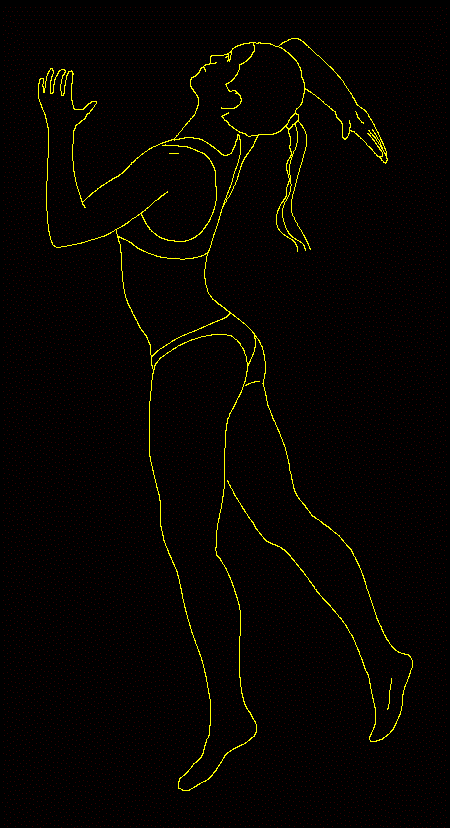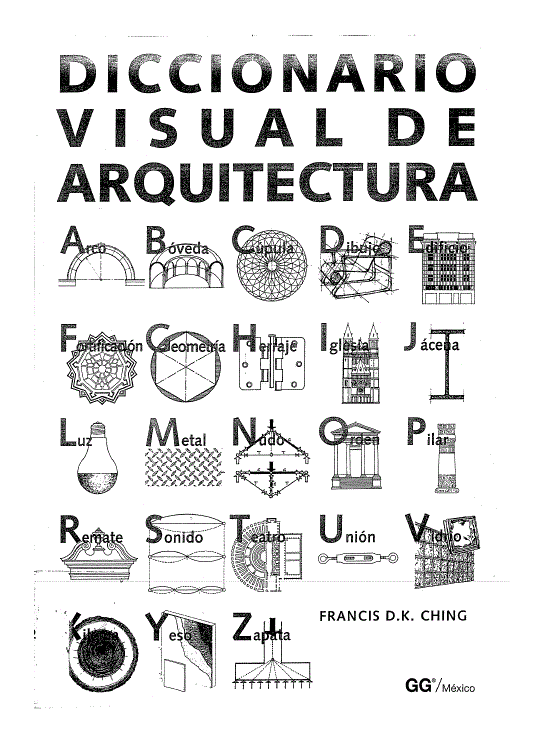Architecture Faculty – Chile University DWG Section for AutoCAD

Architecture Faculty – Chile University – Plants – Sections – Elevations
Drawing labels, details, and other text information extracted from the CAD file (Translated from Spanish):
University of Chile, imac room, compac room, audience, next room, cleaning camarin, block, s.microfichas, room mac, unit of, m. digital, alpha room, newspaper library, office, enoch, center of, notes, laboratory, geography, map, library, bath, c.e.g, bath, to be, cleaning, cellar, living room, lesson room, lesson room, workshop, workshop, workshop, workshop, audience, bath, living room, block, set, audio video production, woods workshop, metal workshop, work yard, laboratory, photographic, workshop, faculty of urban architecture, first level plant, scale, roof plant, faculty of urban architecture, University of Chile, faculty of urban architecture, underground plant, scale, plant of attics, faculty of urban architecture, University of Chile, faculty of urban architecture, second level floor, scale, Portugal, framework, block, large house, goal, Cafeteria, block, Portugal, framework, Cafeteria, goal, large house, framework, Cafeteria, goal, Portugal, block, large house, framework, Cafeteria, goal, Portugal, large house, block, Portugal, block, framework, Cafeteria, goal, large house, cellar, bathrooms, hall, bathrooms, cellar, administrative tower, level, m. digital, unit of, library, map, cleaning, to be, to be, cleaning, cellar, dept. of construction, or. of extension, design career, diagonal paraguay, maintenance workshop, cellar, Offices, cellar, workshop design, wineries, address of school, Secretary, address, career, extension, of studies, academic, of design, wellness, of school, dirrecion, dean, office, of faculty, advice, exams, room, history, dept. from, design, dept. from, building, dept. from, cellar, bath, to be, cleaning, next room, bath, cellar
Raw text data extracted from CAD file:
| Language | Spanish |
| Drawing Type | Section |
| Category | Historic Buildings |
| Additional Screenshots |
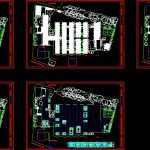 |
| File Type | dwg |
| Materials | Wood |
| Measurement Units | |
| Footprint Area | |
| Building Features | Deck / Patio |
| Tags | architecture, autocad, chile, church, corintio, dom, dorico, DWG, église, elevations, faculty, geschichte, igreja, jonico, kathedrale, kirche, kirk, l'histoire, la cathédrale, plants, section, sections, teat, Theater, theatre, university |

