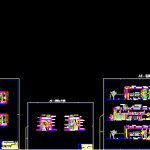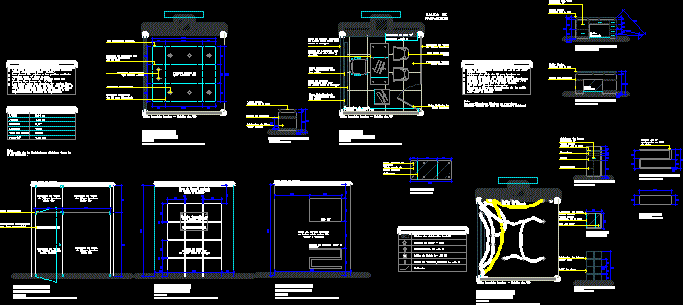Architecture Officee DWG Section for AutoCAD

Bureo of architecture – Plants – Sections – Views – Details
Drawing labels, details, and other text information extracted from the CAD file (Translated from Portuguese):
architecture and urbanism, plank, institute camillo son – icf, architecture project iv, drawing: henrique, professor xxxxxxxxxxx, design, architecture office, cross sections, waterproofing slab with asphalt blanket, bidim blanket, scale, aluminum miter, bolt chromed body guard, white painted plain plaster, apparent concrete box, apparent concrete, fixation of cumaru rulers with wooden pins, apparent concrete source, internally impermeable, finish with colorless sealant, masonry painted with suvinil ink concrete powder concrete latex, reinforced concrete slab, apparent reinforced concrete box, stair sutentation metal beam, chromium-plated parasol, glass bodyguard, elevator shaft, plant earth – internal garden, reinforced concrete baldrame, smooth plaster painted with suvinil paint latex pva in white color, layer of expanded clay, slab with asphalt, external masonry with smooth plaster pin drainage pump with reinforced concrete box, drain of water mirror, waterproofing with asphalt blanket, internal partitions, drip tray, garden ceiling, detailing, drawing: henrique , discrimination, longitudinal cuts, circulation, zen space, external garden, architect’s room, paint coating suvinil touch of silk color sand, arne jacobsen tulip chair with red seat, braided puff edra design brothers bells, restocking with teak wood boards , living room of the architect, black painted concrete, meeting room, production room, library, file, veneer with teak wood boards, inner garden, canopy, bwc, stand, smooth plaster with paint suvinil pva color suede leather , smooth plaster with paint suvinil latex pva color suede, vegetal soil, water mirror, smooth plaster with paint suvinil latex pva concrete color, skylight of the production room concrete roof painted with yellow polycarbonate, covered with polycarbonate slabs, roof with garden roof, reinforced concrete slab, waterproofed with asphalt blanket, polycarbonate covered skylight, apparent concrete marquee, concrete ruffle, natural light well, marquise de impermeabilizada, vertical lighting wells, eliseu martins street, rua saucers of castro, marechal peixoto square, street first of may, plants of location, rent and cover, ground floor – ground and upper floors, window frames, frames : doors, windows, aluminum window frames with laminated glass, roof cover garden, aluminum frame with electronically opaque glass, painted smooth plaster, aluminum partition with electronically opaque glass, wooden door painted with suvinil touch silk color sand , facades, pivoting aluminum door with high security glass, external luminaires embedded in the facade, concrete roof apparent, fixed aluminum frame with electronically opaque glass, painted concrete structure in white, white painted tile
Raw text data extracted from CAD file:
| Language | Portuguese |
| Drawing Type | Section |
| Category | Office |
| Additional Screenshots |
 |
| File Type | dwg |
| Materials | Aluminum, Concrete, Glass, Masonry, Wood, Other |
| Measurement Units | Metric |
| Footprint Area | |
| Building Features | Garden / Park, Elevator |
| Tags | architecture, autocad, banco, bank, bureau, buro, bürogebäude, business center, centre d'affaires, centro de negócios, details, DWG, escritório, immeuble de bureaux, la banque, office, office building, plants, prédio de escritórios, section, sections, views |








