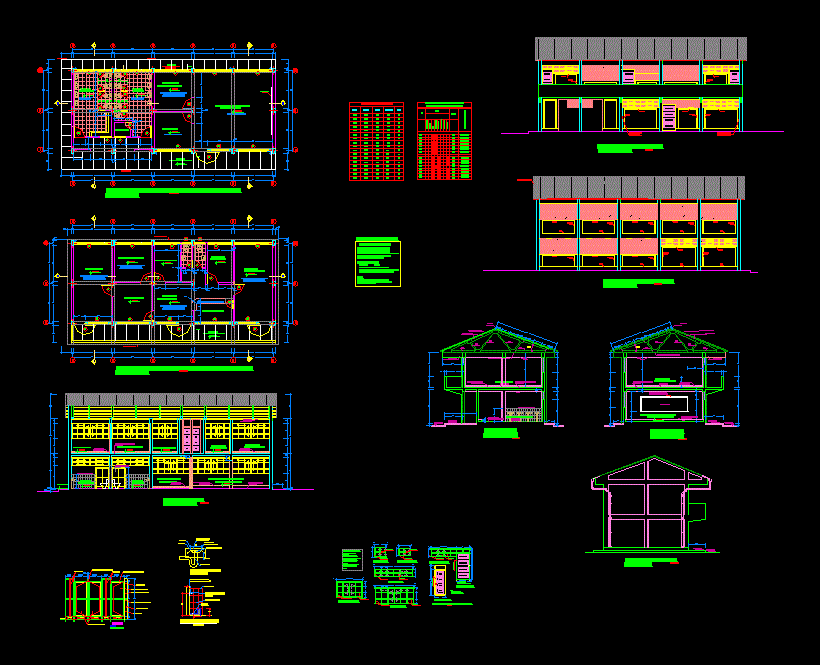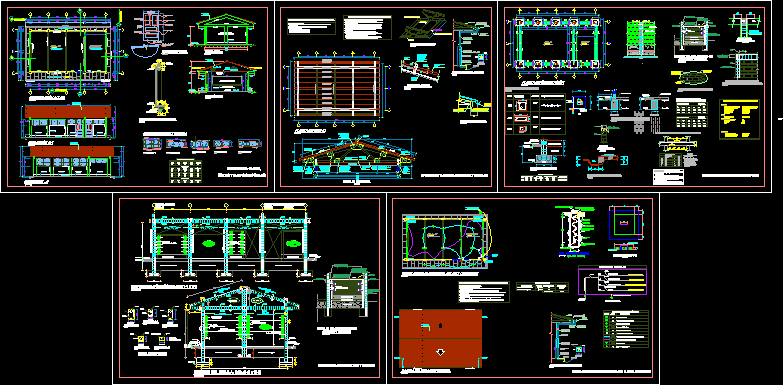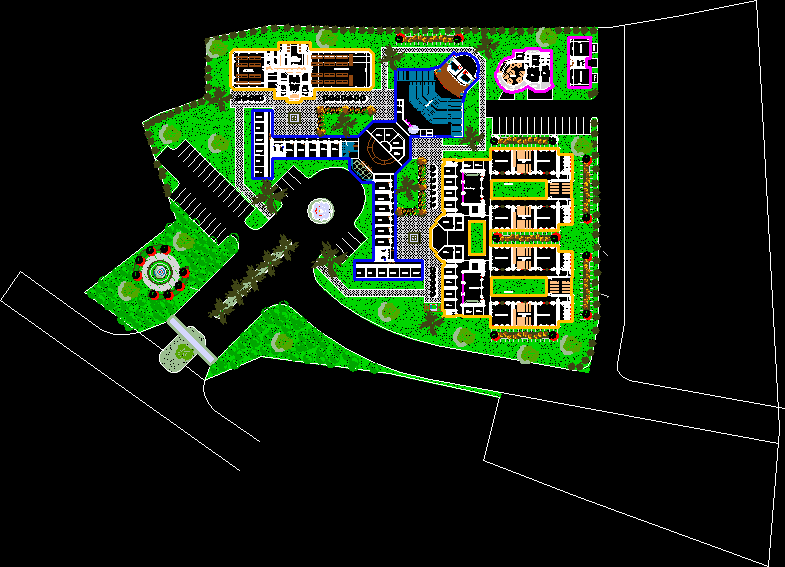Architecture Section And Elevation Of School DWG Section for AutoCAD

Plant – cuts – Details – dimensions – Equipment
Drawing labels, details, and other text information extracted from the CAD file (Translated from Spanish):
variable, anchorage, sink detail, with regilla, sidewalk, sidewalk projection, simple concrete rubbed and, simple rubbed and burnished concrete, deposit, floor finish: polished cement, cubiculo, of the teacher, ss.hh., finished floor: ceramic, ladies, men, deposit, industry workshop, food, calamine screening, corridor, collections, hall, reception, address, sub address, secretary, teachers, room, files, minutes and, table of parts, frontal elevation, rear elevation, bruña, foam plastic and with, section cc, workshop practices, electrical engineering, sidewalk, cubiculo del, professor, wooden floor machiembrada, partitioning in carpentry, metal, polished cement floor, columns of mooring empty after having raised the toothed walls of brick, mortar type m with joint thickness, brick walls :, sand cement proportion :, vain, width, height, alfeizer, und, box of bays, —, sliding, doors and windows, I talica, double sheet, p. enamel, a leaf, lattice, fixed, p. varnish, type, cant., observations, wood, finished panel, distribution plan – first floor, distribution plan – second floor, note :, metallic door, brick wall, empty, detail of windows and door, finish. , specifications, of maldonado, must be dry for, finished, be first quality water, hands of varnish and dd for the, well sanded., authorized by the supervisor., the habilitation and should be, typical door, detail of urinal, lateral elevation, bruña, cieloraso with, contrazocalo of wood, contrazocalo of cement, frame of slate with frame, cut aa, court bb, ss.hh. males, ceramic floor, ridge, galvanized calamine
Raw text data extracted from CAD file:
| Language | Spanish |
| Drawing Type | Section |
| Category | Schools |
| Additional Screenshots |
 |
| File Type | dwg |
| Materials | Concrete, Plastic, Wood, Other |
| Measurement Units | Metric |
| Footprint Area | |
| Building Features | |
| Tags | architecture, autocad, College, cuts, details, dimensions, DWG, elevation, equipment, library, plant, school, section, university |








