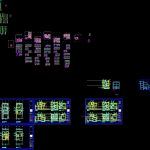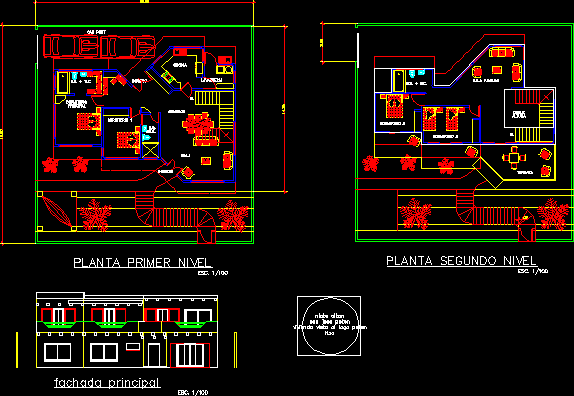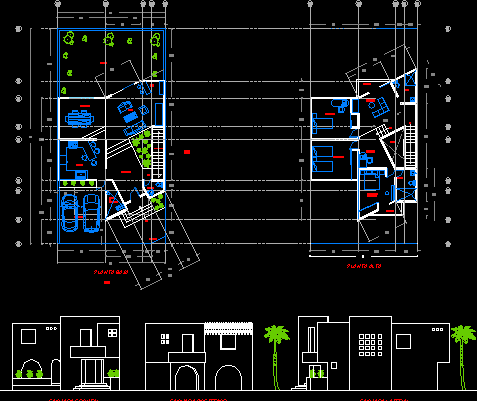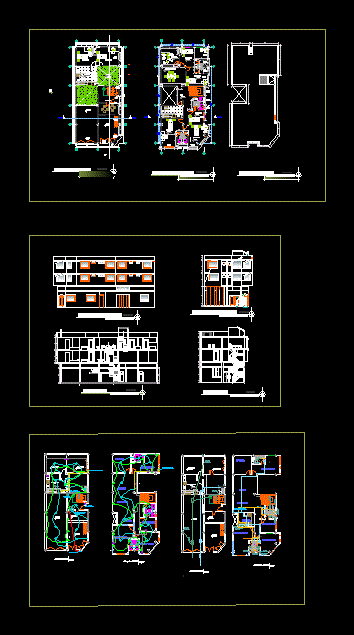Architecture And Structure House DWG Section for AutoCAD

Architecture and structure of a house called a house L; ALL SHOWN sectional drawings; PLANT; STRUCTURAL BUILDING FOUNDATIONS FULL DETAILS.
Drawing labels, details, and other text information extracted from the CAD file (Translated from Spanish):
revisions, address:, owner:, project:, title:, digitalization:, cadastral code, series, code, water tank, cuts and facades, double room, main room, bridge, living room, covered visitable, rest, simple room, study library, bathroom, ceiling level, mezzanine, staircase, max height, semi basement level, kitchen dining room, air water tank, facade height, balcony, height of hallway, white metal railing, high glass windows light color, finished in ceramic walls with geometric pattern, pivoting windows in light raw glass, gardener, concrete finish, clean work, metal grating type blind, ventilation block, game room, roof level, terrace, glazed windows, clear coloe glass , finished in clay tablet, pivoting doors in frames of wood and glass, finished in white smooth frieze, parrilera, chimney of parillera, ele, projection of ceiling, area, library – study, channel of drain, tea cho, empty, access, deposit, parillera, parking, sidewalk, garbage, gas, trunk, projection of mezzanine, semisotano, zagüan, aux
Raw text data extracted from CAD file:
| Language | Spanish |
| Drawing Type | Section |
| Category | House |
| Additional Screenshots |
 |
| File Type | dwg |
| Materials | Concrete, Glass, Wood, Other |
| Measurement Units | Metric |
| Footprint Area | |
| Building Features | Garden / Park, Parking |
| Tags | apartamento, apartment, appartement, architecture, aufenthalt, autocad, called, casa, chalet, drawings, dwelling unit, DWG, haus, house, logement, maison, plant, residên, residence, section, sectional, shown, structural, structure, unidade de moradia, villa, wohnung, wohnung einheit |








