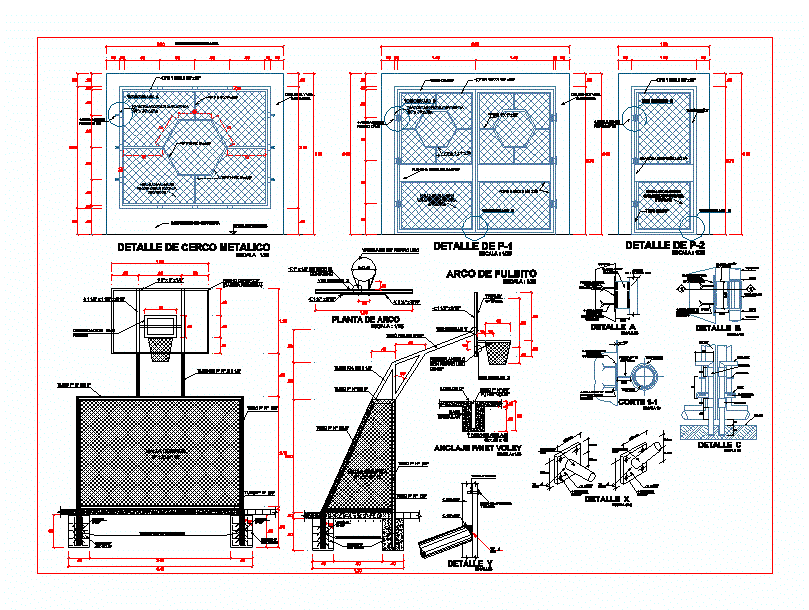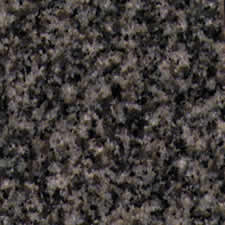Arco Football DWG Detail for AutoCAD
ADVERTISEMENT

ADVERTISEMENT
MAP FOOTBALL ARCO; PLANT; CORTES; ELEVACIONES; ARCHITECTURAL EXPRESSION TRUE; CUT LINES; COTAS; TEXTURES; MATERIAL SPECIFICATIONS; SPECIFICATIONS; DETAILS OF EACH compositional element; DETAILS OF MATERIALS AND CONSTRUCTION DETAILS; WELL AS DETAILED CUTS.
Drawing labels, details, and other text information extracted from the CAD file (Translated from Spanish):
clamp, detail c, caravista overlay, built-in metal sheet, sidewalk level, see detail a, stop, detail a, column, built-in, metal plate, detail b, see detail b, see detail c, slab of cº, granular base, nut and volanda, tube embedded in concrete, see detail x, see detail and, detail and, detail x, arc plant
Raw text data extracted from CAD file:
| Language | Spanish |
| Drawing Type | Detail |
| Category | Entertainment, Leisure & Sports |
| Additional Screenshots |
 |
| File Type | dwg |
| Materials | Concrete, Other |
| Measurement Units | Imperial |
| Footprint Area | |
| Building Features | |
| Tags | architectural, arco, autocad, cortes, Cut, cutting, DETAIL, details, DWG, elevaciones, expression, football, lifting, map, materials, plant, projet de centre de sports, sports center, sports center project, sportzentrum projekt |








