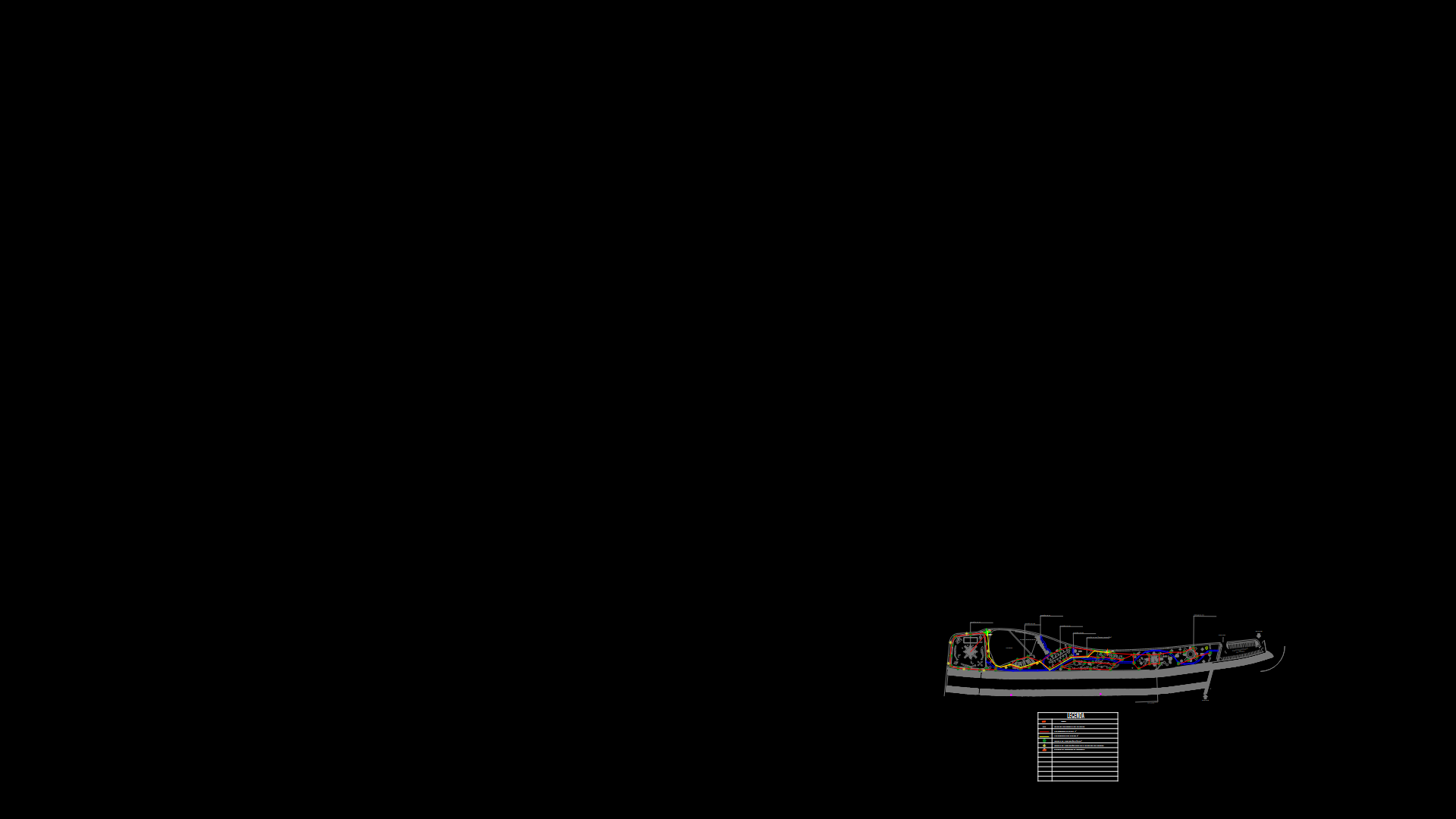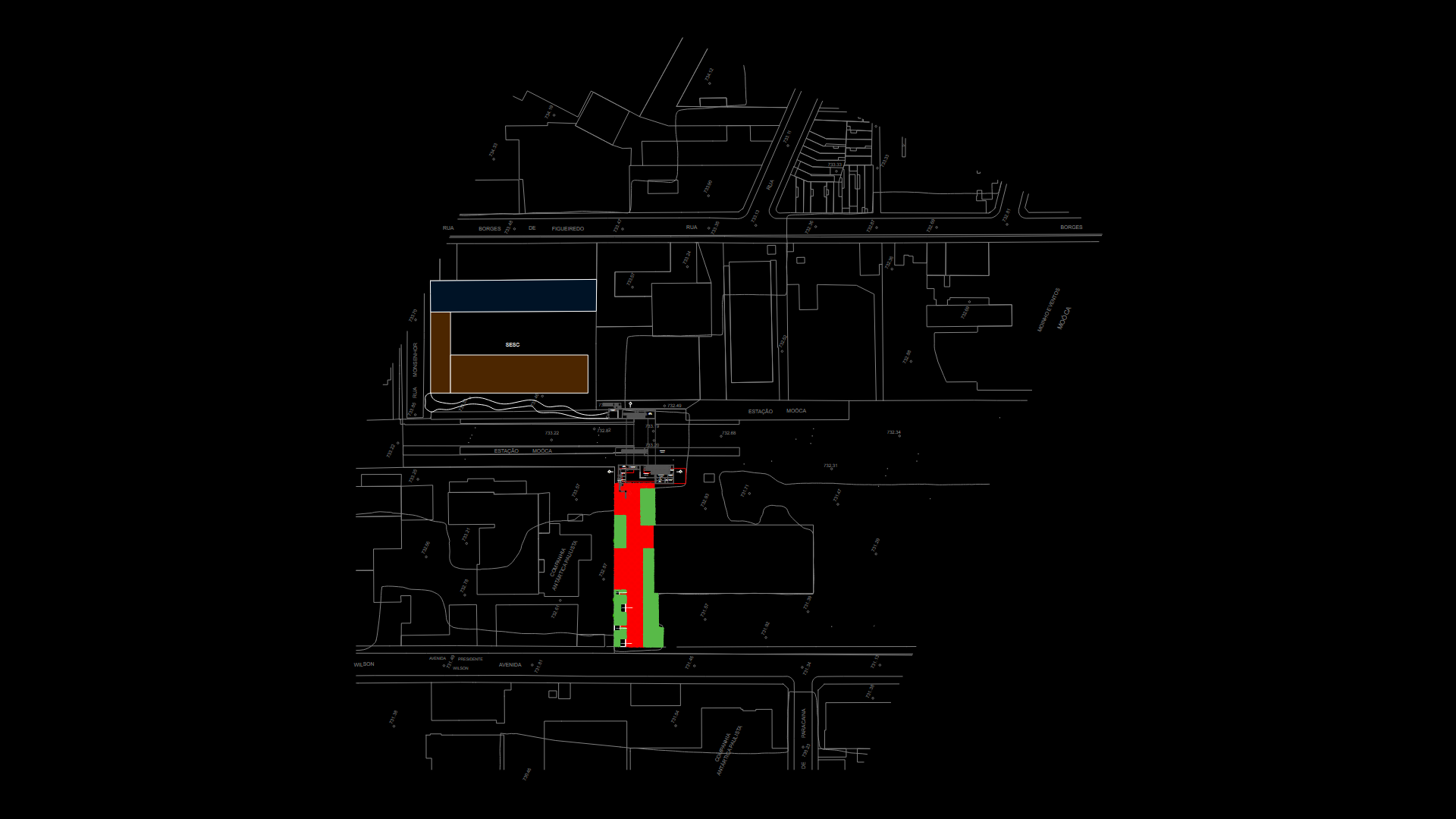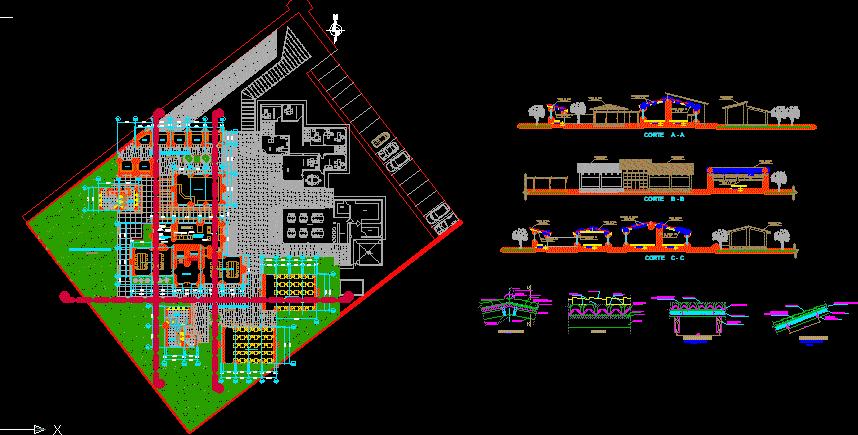Area Of Reserve Commercial And Residential DWG Block for AutoCAD
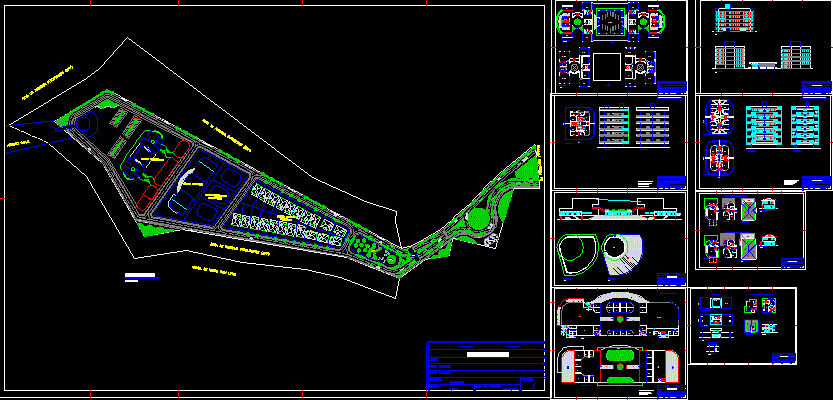
Area of forest reserve with multi family property and commercial area
Drawing labels, details, and other text information extracted from the CAD file (Translated from Portuguese):
camara, ante, hall, area of land :, board :, altor project :, scale :, resp. flat, floor, ground, garage, kitchen, living room, dining room, floor, garage, type, commercial unit-ground floor, channel of currency with ufes, canal access, deployment, escalator, mounts load, suspended garden, technological center – ground floor pav. ground floor and type, skylight, projection of the cover, technological center – facades, commercial frontage, front facade, projection cover, upper deck, plant cover, projection, av. fernando ferrari, technological center, commercial center, residential center, multifamily, single family, residential, reserve park, construction projection, waterproofed slab, guardhouse, kiosk, sandbox, park, guardhouse, commercial unit
Raw text data extracted from CAD file:
| Language | Portuguese |
| Drawing Type | Block |
| Category | Parks & Landscaping |
| Additional Screenshots |
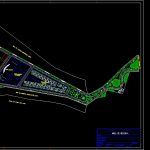 |
| File Type | dwg |
| Materials | Other |
| Measurement Units | Metric |
| Footprint Area | |
| Building Features | Garden / Park, Deck / Patio, Garage, Escalator |
| Tags | amphitheater, area, autocad, block, commercial, DWG, Family, forest, multi, park, parque, property, recreation center, reserve, residential |

