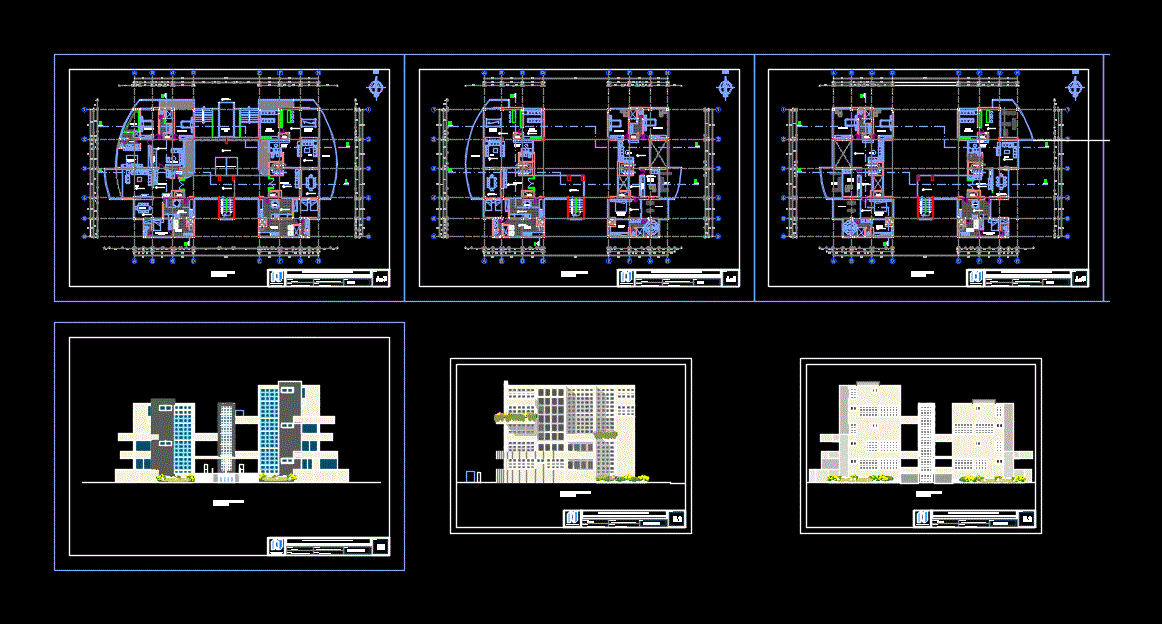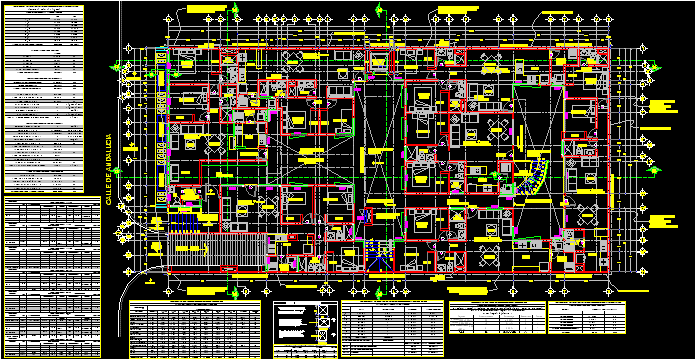Arequipa Multifamily House DWG Section for AutoCAD

y Multifamily Housing for middle and upper class. – Plants – sections – details – specifications – desiganciones – dimensions
Drawing labels, details, and other text information extracted from the CAD file (Translated from Spanish):
main staircase, lift, n.m., sebastian, tv, living room, dining room, service patio, kitchen, service bedroom, bedroom, master bedroom, double-sided gas fireplace, trash chute, ss.hh., ss.hh. social, elevator pipe, reception, jacuzzi, wardrobe books, games room, home theater, terrace, bicycles, water mirror, walking closed, living room, garden terrace, study room, garden, bar, magazines, reception, dining room, warehouse, garbage room, living room, TV, bar, lounge, jacuzzi, silo, trash, silo aeration, extinguishing tube, tank, collection, ventilation, steel tube, soundproofed galvanized, service yard, terrace, bedroom, whirlpool, books, multifamily housing, arq. jose salas, faculty of architecture and urbanism, national university of San Agustin de Arequipa – Unsa, workshop vi, subject:, student:, John Santiago Bernou Paucara, project:, revised:, plates :, architecture, and urbanism, court b- b ‘, planes :, cut c-c’, cut a-a ‘, east elevation, south elevation, west elevation, north elevation, low level, intimate, parking
Raw text data extracted from CAD file:
| Language | Spanish |
| Drawing Type | Section |
| Category | Condominium |
| Additional Screenshots | |
| File Type | dwg |
| Materials | Steel, Other |
| Measurement Units | Metric |
| Footprint Area | |
| Building Features | Garden / Park, Pool, Fireplace, Deck / Patio, Elevator, Parking |
| Tags | apartment, arequipa, autocad, building, class, condo, details, DWG, eigenverantwortung, Family, group home, grup, house, Housing, housing complex, mehrfamilien, middle, multi, multifamily, multifamily housing, ownership, partnerschaft, partnership, plants, section, sections, specifications, upper |








