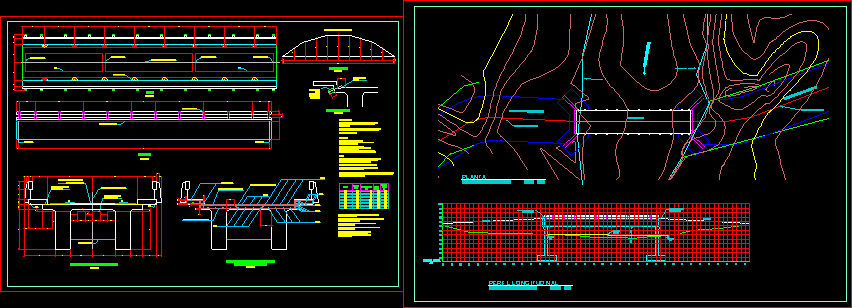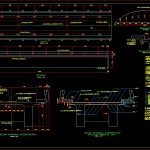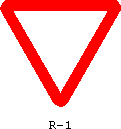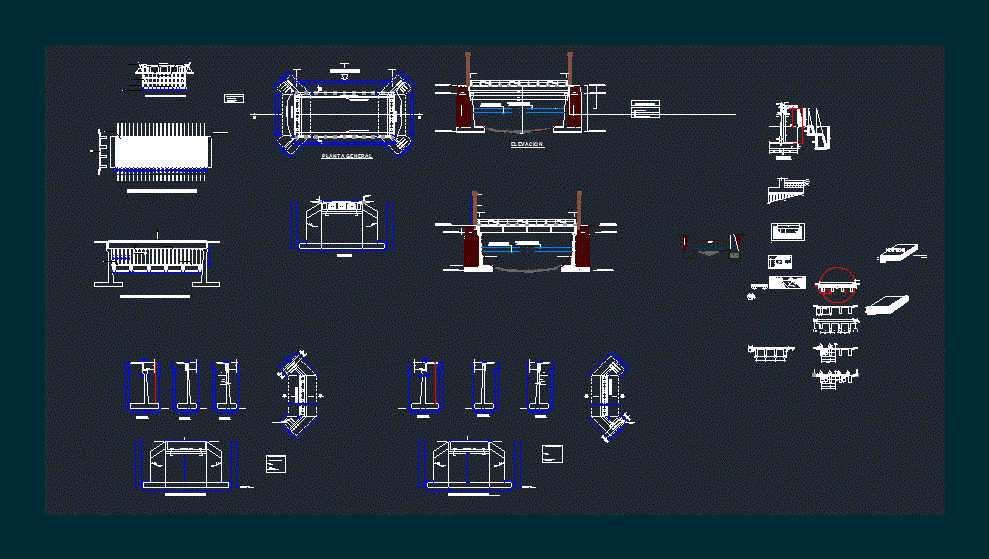Armed Concrete Bridge DWG Section for AutoCAD

Armed concrete bridge – Plants – Sections – Details Plane of location – Against arrows graph
Drawing labels, details, and other text information extracted from the CAD file (Translated from Spanish):
outer diaphragm, inner diaphragm, central axis of superextructura, beam, pluvial drainage, construction joint in the mordant, central axis of superstructure, construction joint in the diaphragms, drop, internal diaphragm, cross section superstructure, detail of reinforced slab, plant, elevation, rolling surface, expansion joint, support axis, counterflips, without scale, note: counter-arrows in centimeters, spacifications, materials, in the form of corrugated bars, several, and are presented in the table below. dgc specifications, or authorized by the assistant delegate, contrary to the scale., free deflection of the beams, should be previously consulted with the company, otherwise it will not be responsible for the possible consequences, rod, ldb for, rods, hook radius, ldh for, anchors, length, end, free, detail of drainage, river chinango, shore, river, datum elev, bridge to build, maximum flood, profile l ongitudinal, bridge over river chinango, scale :, road to los angeles
Raw text data extracted from CAD file:
| Language | Spanish |
| Drawing Type | Section |
| Category | Roads, Bridges and Dams |
| Additional Screenshots |
  |
| File Type | dwg |
| Materials | Concrete, Other |
| Measurement Units | Metric |
| Footprint Area | |
| Building Features | |
| Tags | armed, autocad, bridge, concrete, details, DWG, graph, location, plane, plants, section, sections |








