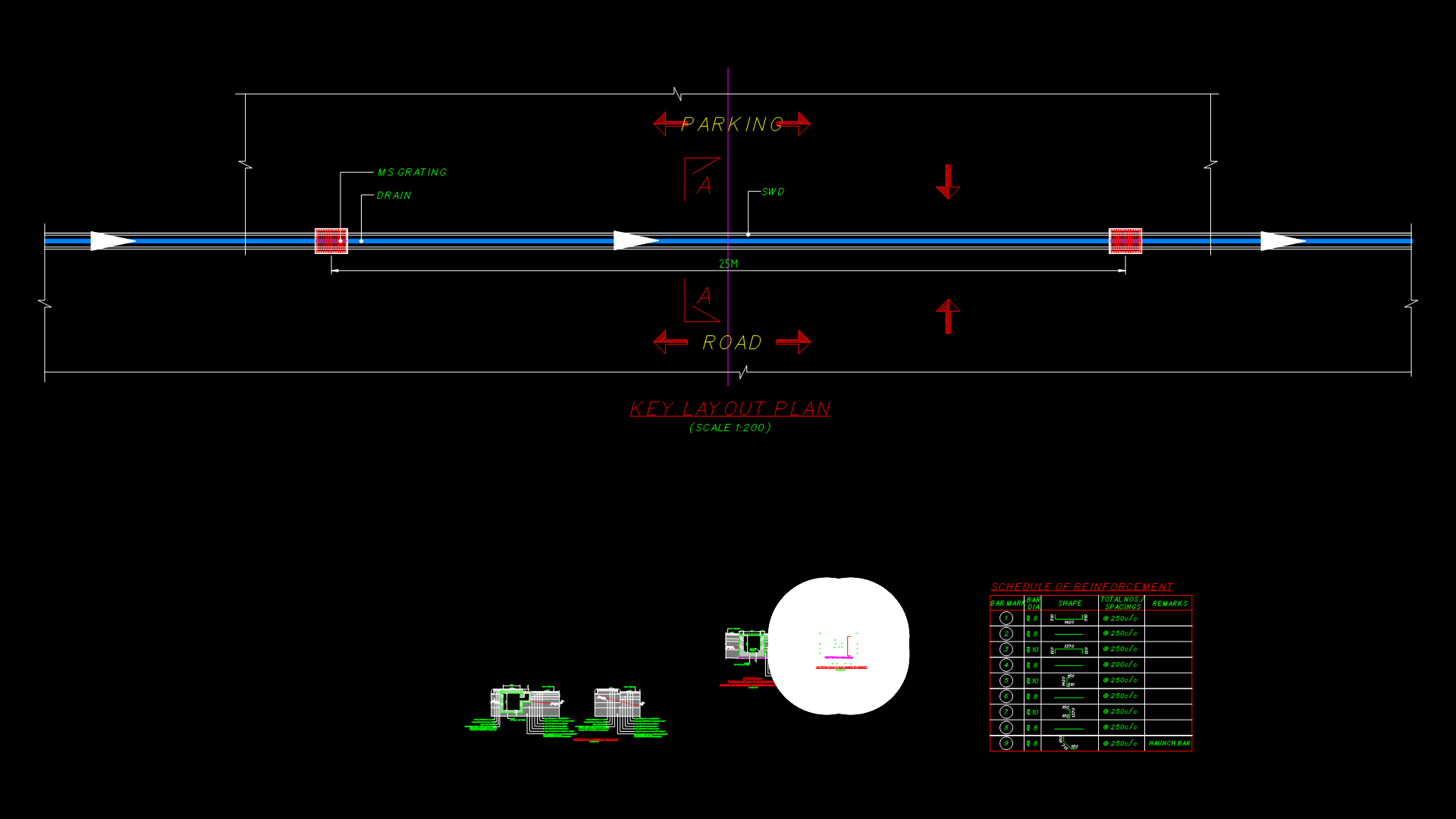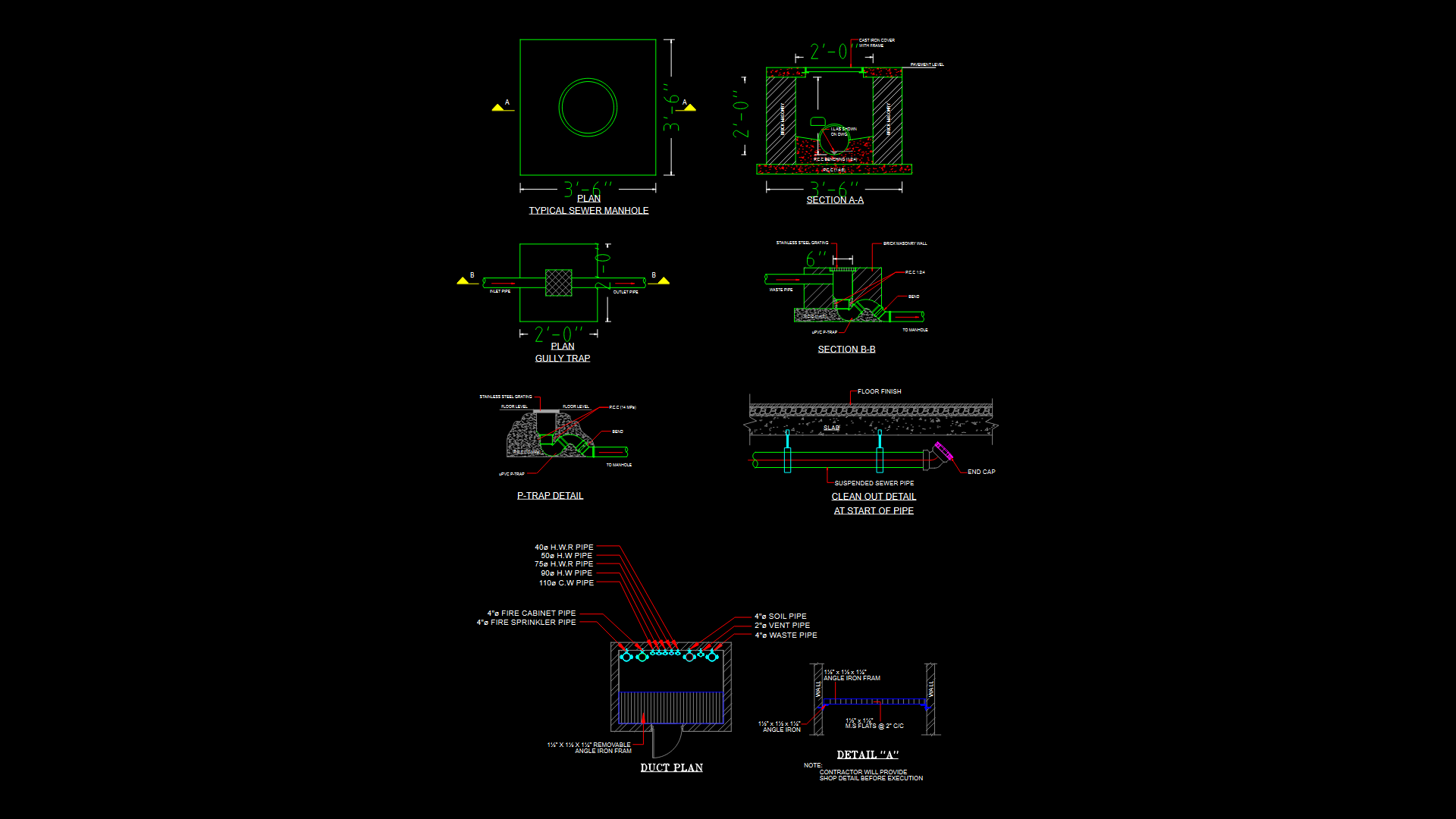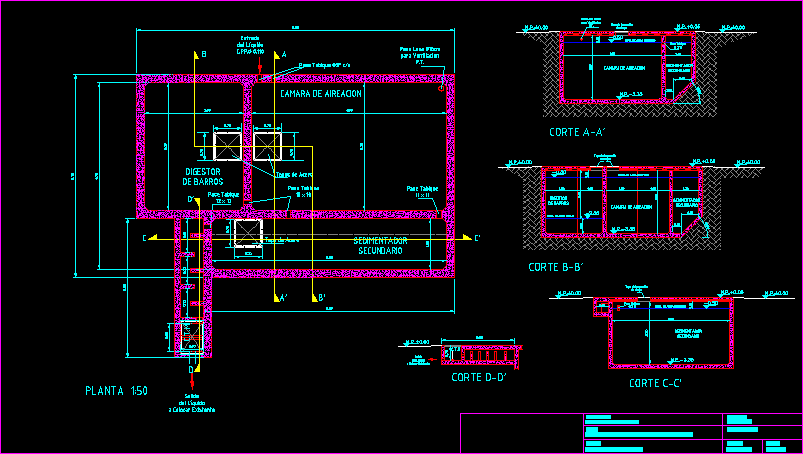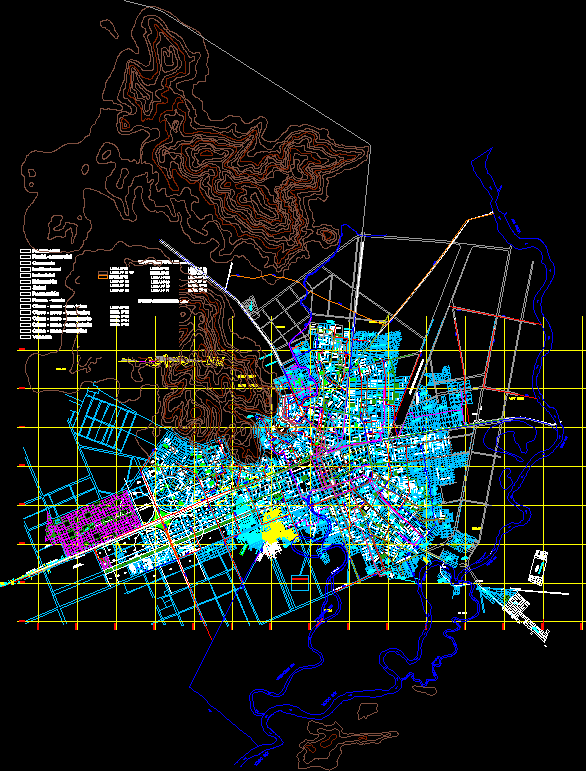Armed Concrete Tank Semi-Buried DWG Section for AutoCAD

Capacity 50 m3 – Plants – Sections – Details
Drawing labels, details, and other text information extracted from the CAD file (Translated from Spanish):
level, Waterproofing additive, Indicated, cartoonist:, location:, For cubic meters, Of cyclopean concrete, Tank half-buried, Bolivian republic, date:, designer:, reviewed:, code:, scale:, Plan n., Stone flouncing, Pte., Input, chamfer, Hc, Hada, Pte., Hada, N.a., Pos, Pos, Pos, Pos, Alternative single chamber for inlet pipes outlet, Minimum overflow to the point of discharge: a commercial larger than that of the, sewer system, departure, Hc, Similar asphalt board, N.a., entry, N.a., Cut cut, Plant esc, Armor, Armor s, Materials sheet, bag, cement, stone, Common sand, gravel, Cant, Unid., description, Metric form, Hada, Cant, Unid., description, Hoc, Exterior plaster, code, code, Total, Dist., Pos., scheme, partial, Lengths, Cant, Iron sheet, Weight t., total, Pte., Stone flouncing, Hc, Hc, Hc, Detail metal cover esc, hinge, Puller, Sanitary tank esc., Puller, Hinges, Puller, entry, departure, Overflow cleaning line, Waterproof interior plaster, Excavation for structures, Waterproofing additive, ventilation, sewer system, cleaning, Overflow, departure, entry, Location, Pza, Hexagonal nipple fg, Pipe fg, Millimeter mesh, Pvc drainage pipe, Tee fg, Elbow fg, Pza, Universal union fg, Pza, Accessories sheet, Pvc adapter, detail, Bypass valve, quantity, Pza, unity, In, Elbow fg, Pza, Pipe fg, Bypass valve, Strainer, Pza, Hexagonal nipple fg, Universal union fg, Pza, Pvc adapter, Pza, Pipe fg, Pza, Bypass valve, Elbow fg, Pza, Hexagonal nipple fg, Universal union fg, Pza, Tee fg, Pza, Pvc adapter, Pza, Pvc pipe fg, insurance, Lock, Pza, Sanitary metal cap, metal lid, Pza, Ref., Service overload, Technical design conditions, Bearing capacity of soil, Concrete resistance, Steel resistance ah, Dosing hua, Dosing hoc, Dosing hºsº, characteristics, value, Coating slabs, Wall coating, P.S
Raw text data extracted from CAD file:
| Language | Spanish |
| Drawing Type | Section |
| Category | Water Sewage & Electricity Infrastructure |
| Additional Screenshots |
 |
| File Type | dwg |
| Materials | Concrete, Steel |
| Measurement Units | |
| Footprint Area | |
| Building Features | Car Parking Lot |
| Tags | armed, autocad, capacity, concrete, details, distribution, DWG, fornecimento de água, kläranlage, l'approvisionnement en eau, plants, section, sections, supply, tank, treatment plant, wasserversorgung, water |








