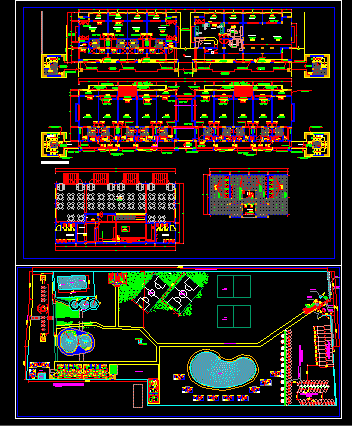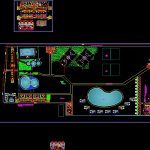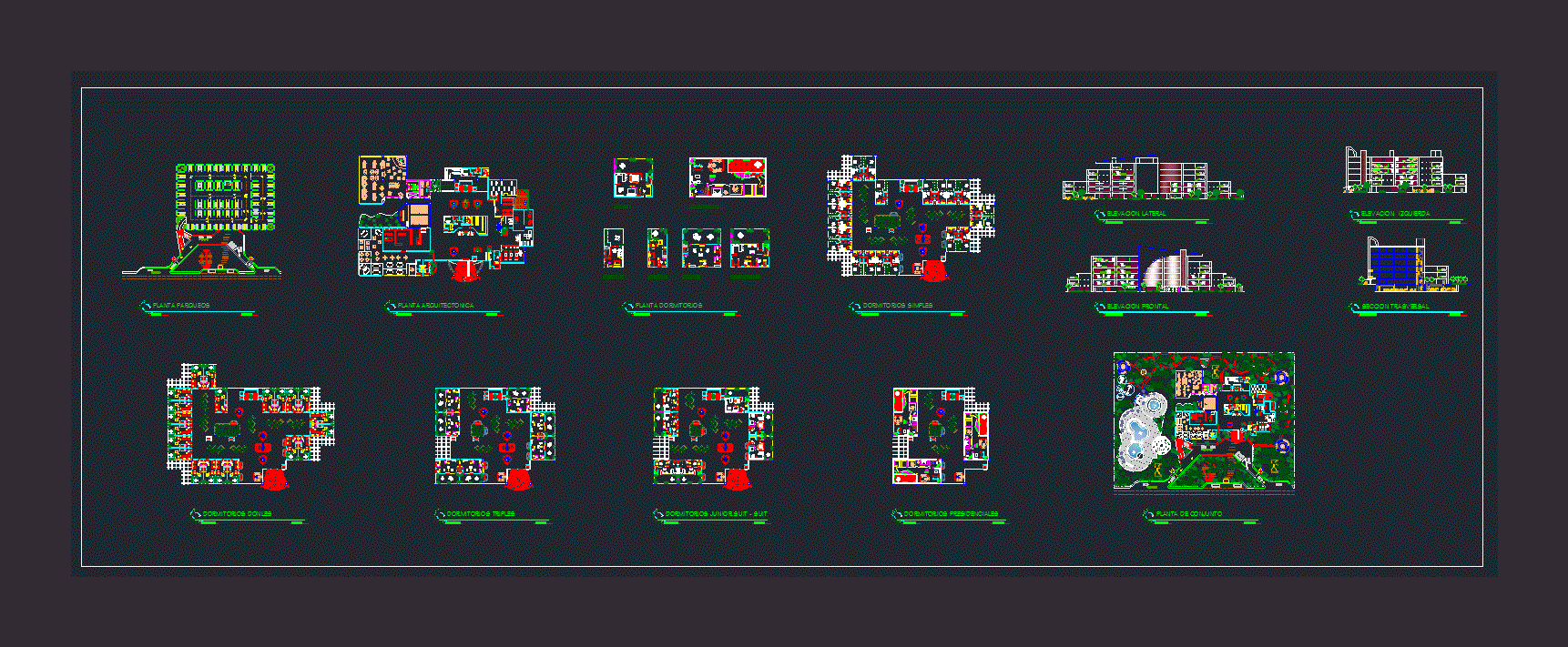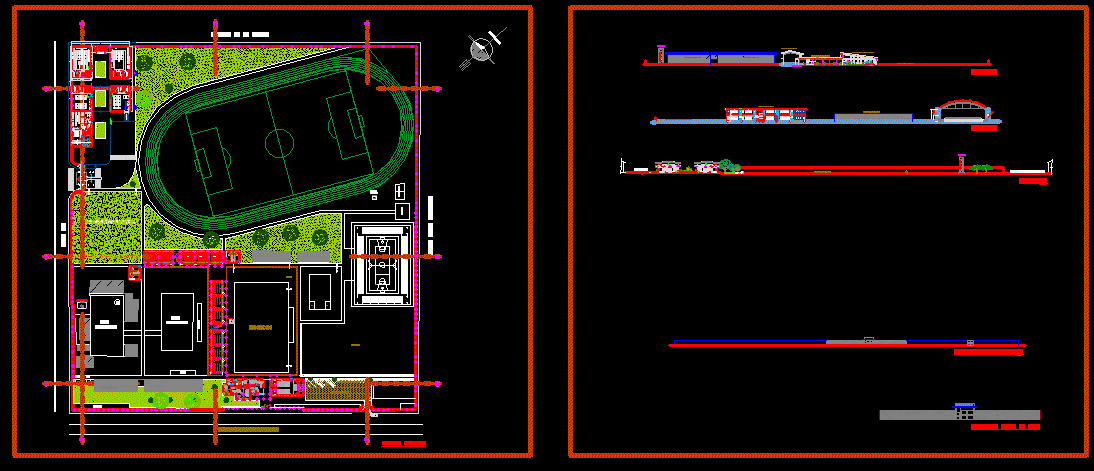Arq Club Korimar DWG Block for AutoCAD

Map of the preliminary architecture Korimar Club located at Km 19.5 Sur.Cuenta Pan pools, sports court, parking, rooms with bath and cabins, with an approximate area of ??800 m2.
Drawing labels, details, and other text information extracted from the CAD file (Translated from Spanish):
slab, sports, pool, bathroom, entrance, palm, electric, sub-station, path, wood, plot, distribution plant, maid, passageway, staircase, projection, flown, garden, terrace, bridge proy, ceramic, planter , proy beam, be-, kitchenet, hall, proy. roof, glass panel, room, deposit, closet, proy lintel, gci, shrimp, railing and, ledge, bridge, structure projection, flowerpot, proy flown, well water, guard, stand, adult pool, drainage grid , children’s pool, refrig, dishwasher, stove, kitchen, iron, restaurant, box, room, refrigerated, sh m, sh v, administration, management, reception, wait, women, men, toilet, dressing room, celosia, wall, partition , division of, melamine, bar, high tq, topical, offices, secretary, warehouse, structure, wood, fixed furniture, polished cement, and burnished, garbage, deposit, wooden board, ceramic floor, furniture, playground , fronton, cars, parking, buses, maneuver yard, asphalt floor, concrete sardinel, concrete sidewalk
Raw text data extracted from CAD file:
| Language | Spanish |
| Drawing Type | Block |
| Category | Parks & Landscaping |
| Additional Screenshots |
 |
| File Type | dwg |
| Materials | Concrete, Glass, Wood, Other |
| Measurement Units | Metric |
| Footprint Area | |
| Building Features | Garden / Park, Pool, Deck / Patio, Parking |
| Tags | amphitheater, architecture, arq, autocad, block, CLUB, DWG, km, located, map, pan, park, parque, pools, preliminary, recreation center |








