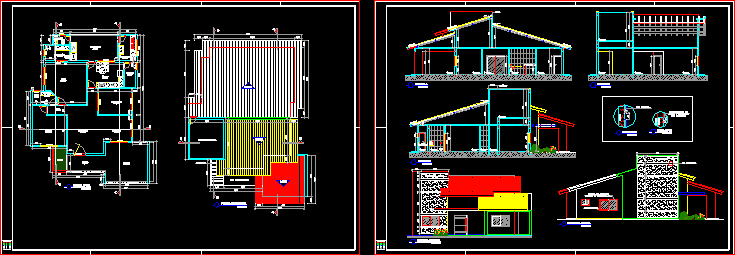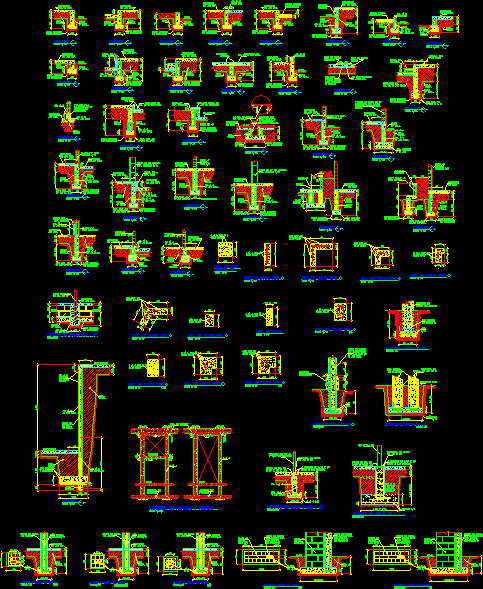ArquitetÔNico Residential Project DWG Full Project for AutoCAD

Residential Project (pl. low; cuts, facades; coverage)
Drawing labels, details, and other text information extracted from the CAD file (Translated from Portuguese):
agda hybner de souza rios, residential architectural design, owner:, esc. plotting:, esp., color, no pity, too, color, local:, allotment solar bitti, content:, date:, scales:, drawing:, board:, April, indicated, arq. Camila Crivilin, inclination, ruffle, inclination, ruffle, The. service, kitchen, home Teather, living room, scale, cut aa, garage, dripping pan, living room, dining room, bedroom, scale, cut bb, skip, banh. suite, washbasin, suite, bath, circulation, inclination, ruffle, skip, scale, cut cc, dripping pan, impermeable slab, scale, front facade, scale, lateral facade, service area, pantry, kitchen, banh. suite, washbasin, recreation Area, home Teather, living room, balcony, garage, bedroom, bath, suite, dining room, circ., garden, scale, blue print, waterproof slab, waterproof slab, scale, plant cover, percolated, high relief, wall, high relief, view detail, scale, detail, window frame scales in high relief, wall, internal, window frame scales in high relief, scale, detail, view detail, esc. plotting:, esp., color, no pity, too, color, esc. plotting:, esp., color, no pity, too, color
Raw text data extracted from CAD file:
| Language | Portuguese |
| Drawing Type | Full Project |
| Category | Construction Details & Systems |
| Additional Screenshots |
 |
| File Type | dwg |
| Materials | |
| Measurement Units | |
| Footprint Area | |
| Building Features | Garage, Garden / Park |
| Tags | autocad, coverage, cuts, dach, dalle, DWG, escadas, escaliers, facades, full, lajes, mezanino, mezzanine, platte, Project, reservoir, residential, roof, slab, stair, telhado, toiture, treppe |








