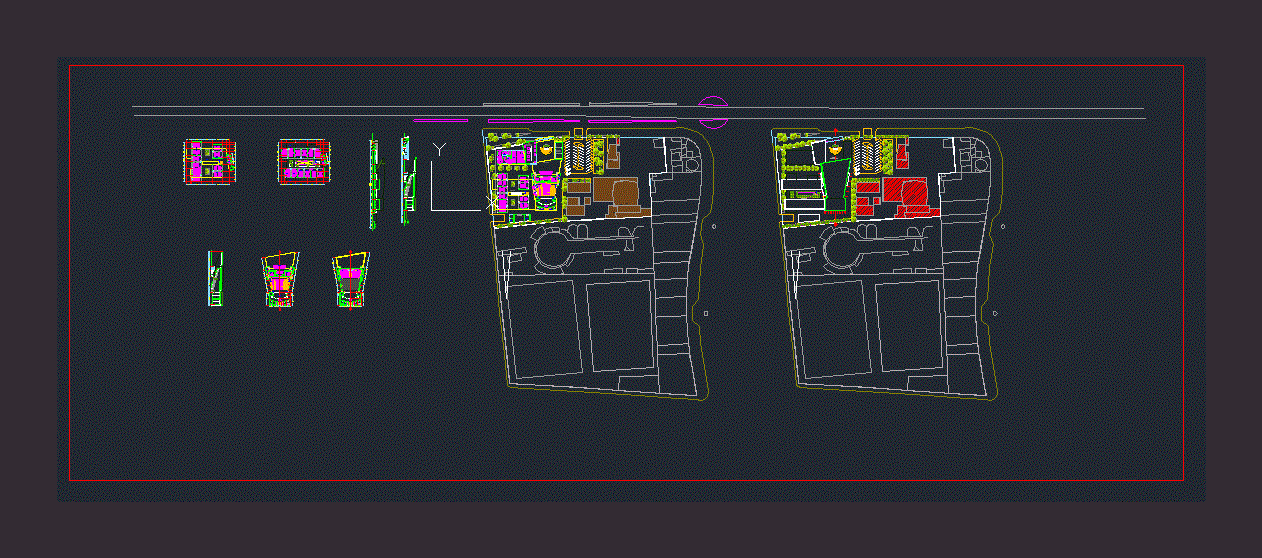Astrid Restaurant DWG Full Project for AutoCAD
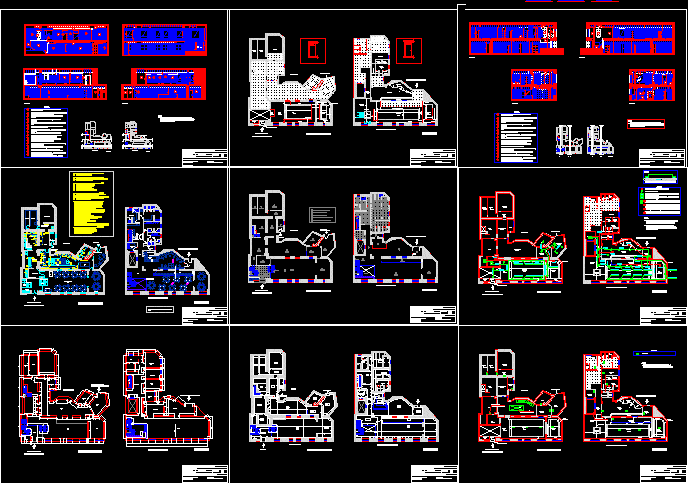
Project Restaurant execution – Plants – Sections – Elevations
Drawing labels, details, and other text information extracted from the CAD file (Translated from Spanish):
toilets, office, warehouse, location, situation, e: no scale, pl. low and pl. semisotano, property. soyami investments, s.l., flat number., flat modification., project. local adaptation for restaurant, current state level, ground floor, basement floor, main entrance, interior courtyard, interior entrance portal, room, offices, cashier, lobby, machines, camera, entrance, distributor, support, sai, customer entry, floor plan electricity-force installations, note: – power installations in kitchen will be made under steel tube, legend, fxx, individual derivation, under staircase, cold table, lighting installation plan, level from hallway between mezzanines, floor plan of installations plumbing, building connection, goes up to floor, low, note: – sections of pipeline that derive from the main supply are indicated in the scheme of principle, low to plant, basement, plan of sanitation facilities, dxx, sanitation box, existing, separating chamber, grease, low ground floor, low ground floor, apci, cpci, fire protection installation plan, exit, extinguishing system, auto mática of the bell, goes up to ground floor, exit of, emergency, comes from semisotano plant, plane of gas installations, low to pl. basement, connection with, existing connection, wooden carpentry plan, semilac or laminated dm board, laminate cladding, horizontal street boards, smooth covers dm semilaca, door crank, maderon pantograph coating, door handle, door handle, metal carpentry floor and glassware, astridygaston, existing window, translucent glass felt, tensioned fabric to be determined, basement floor plan, details and finishes, bar bar, translucent corian ice white envelope, black laminate shelving structure to be determined by df, laminated board formation ad, stainless steel skirting board, under steel stainless steel furniture, equipment, bar barrels storage, apfij, salamander grating, km-esp, suffix, solid waste, wok, cleaning, cleaning fish, fish, office, pastry, kitchen, numeration , table_desesc, paellas maintainer, auxiliary sinus, sink with knee pushbutton, soaking sine, bucket, food heater by infra pools with thermostat, sink faucet, salty, set of salted, suvar, electric fryer, apvar, office room, lobby control, wardrobe, reception, personal entry, and merchandise, cold chamber, tastings, interior entry, refrigerator cabinet for fish, room, garbage, wardrobe mante. frozen gn, adea, low temperature blast chiller, desktop vacuum cleaner, temperature-controlled undercounter, temperature-reducing blast chiller, lounge, women’s changing room, men’s changing room, handicapped toilet, ladies toilet, gentleman’s toilet, flat reformed condition distribution, warehouse bar counter, preparation table, personal entry and merchandise, distributor control of merchandise entry, cafes preparation, garbage room, hot table, the present project of interior architecture does not include actions in structural elements that affect the building, stainless steel modules, patio finca, plonge , chambers, reserved, warehouse distributor, women’s changing room, men’s changing room, handicapped, warehouse, control vestibule, flat status refurbished dimensions, office room, flat state reformed floors, continuous pavement beton-flame mod. desert storm, continuous pavement non-slip lotum color to be determined, continuous pavement beton-flame mod. brown sugar, fencing plate with pirelli rubber felt in personal staircase, flat reformed state ceilings, false ceiling type amstrong, false ceiling type amstrong, false ceiling plasterboard, false ceiling plasterboard or plasterboard, false channel plaster ceiling or plasterboard, tray plasterboard ceiling, plaster ceiling tray or plasterboard, space provided lighting channel, plasterboard false ceiling or plasterboard, false ceiling amstrong, align staircase shaft, false ceiling type amstrong recordable, see top floor ceiling, painted ceiling, lower floor ceiling section , reinforcement with profile for glass winery connection, reinforcement with profile for curtain, aligning entrance shaft, wardrobe, floor of air conditioning installations, detail, location condensing units on deck, roof, grilles impulsion, extraction plant plane, extractor, climbs to cover
Raw text data extracted from CAD file:
| Language | Spanish |
| Drawing Type | Full Project |
| Category | Hotel, Restaurants & Recreation |
| Additional Screenshots |
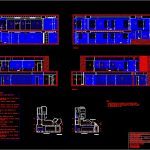    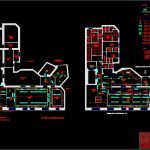         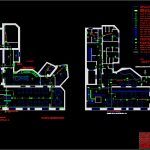 |
| File Type | dwg |
| Materials | Glass, Plastic, Steel, Wood, Other |
| Measurement Units | Metric |
| Footprint Area | |
| Building Features | A/C, Pool, Deck / Patio |
| Tags | accommodation, autocad, casino, DWG, elevations, execution, full, hostel, Hotel, plants, Project, Restaurant, restaurante, sections, spa |





