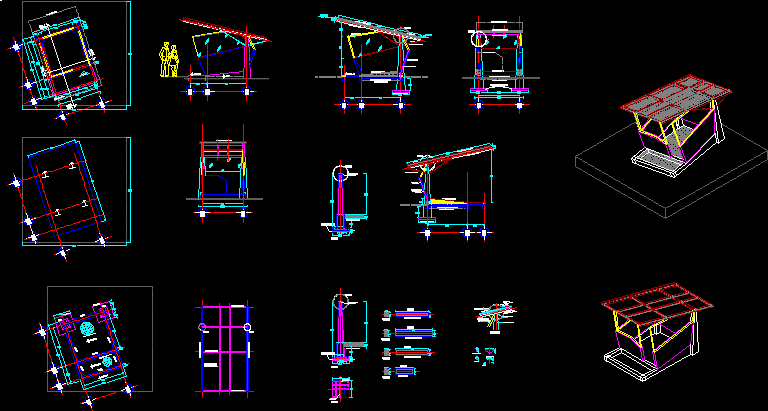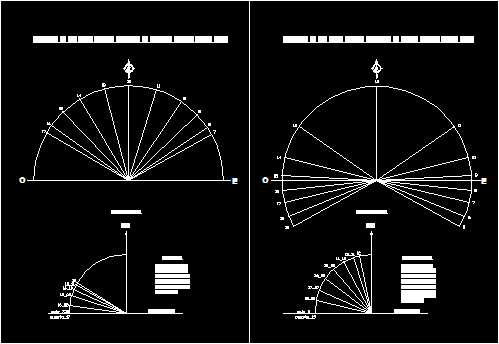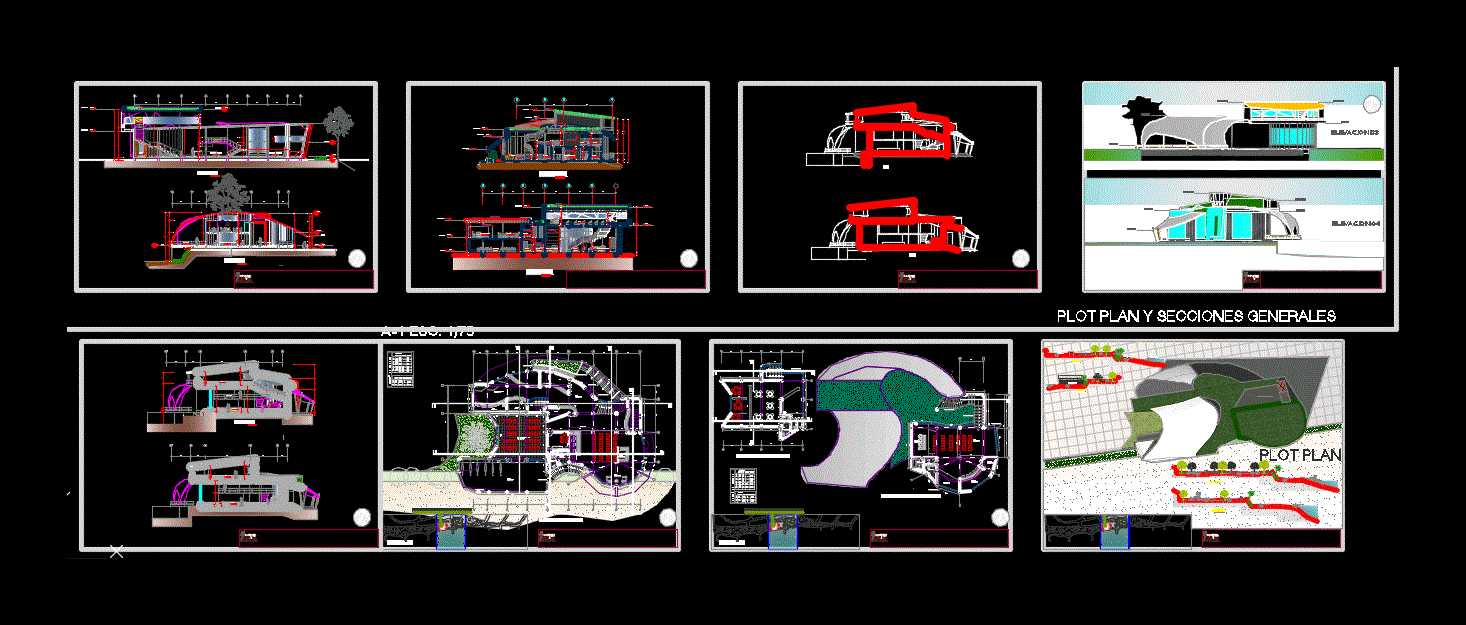Astrocamara – Observatory DWG Section for AutoCAD
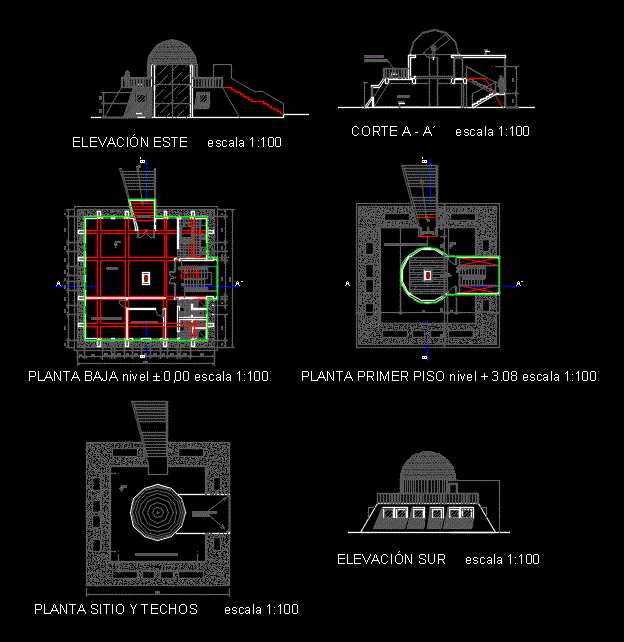
Astrocamara – plants – sections – views
Drawing labels, details, and other text information extracted from the CAD file (Translated from Spanish):
former architectural, cn u.m.s. property: central location: patio, cn dr. gonzalo taboada l. vice chancellor: dr. buddy de la vega chief deputy: ing. wilfred gutierrez g. chief division: arq. hernán de la riva g. Project: Dept. infrastructure, date, April, Location, Sheet No.:, ex offices fedsidumsa, scale, infrastructure department, University of San Andres, jmb, former architectural, Sheet No.:, former faculty of social sciences, cn fac. social sciences property: central location location: av. F. zuazo, cn dr. gonzalo taboada l. Dean: Lic. gloria portugal chief deputy: ing. wilfred gutierrez g. chief division: arq. hernán de la riva g. Project: Dept. infrastructure, date, Location, April, scale, University of San Andres, infrastructure department, avenida andrés bello, cactario, observatory, geobotanic garden, dryer, national herbarium, of physics, shed, c.p.n., astro camera, telescope, audience, South elevation scale, plant site roofs ladder, first level floor level scale, elevation this scale, bedroom males, ladies bedroom, observation platform, ground floor level, Offices, Deposit, kitchen dining, entry, cut scale, Offices, observation platform, observation platform, pend cover
Raw text data extracted from CAD file:
| Language | Spanish |
| Drawing Type | Section |
| Category | Misc Plans & Projects |
| Additional Screenshots |
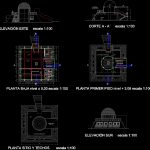 |
| File Type | dwg |
| Materials | |
| Measurement Units | |
| Footprint Area | |
| Building Features | Deck / Patio, Garden / Park |
| Tags | assorted, autocad, domes, DWG, observatory, physical, plants, section, sections, views |



