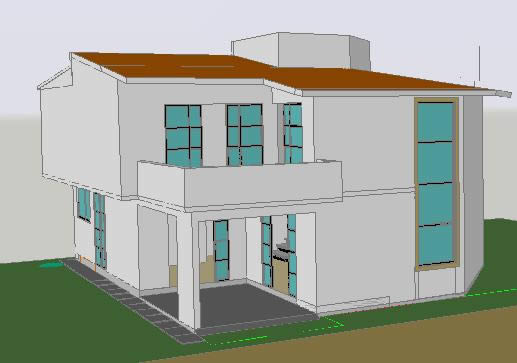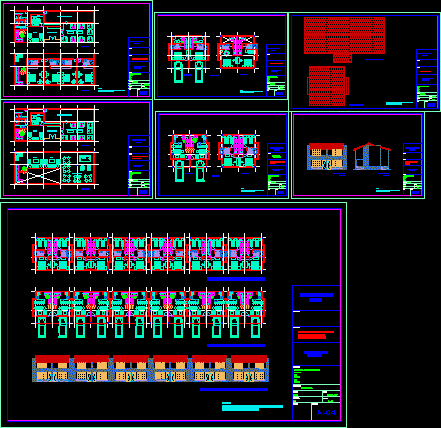Asylum Form Persons Of Third Age DWG Section for AutoCAD

Architectonic plant – Plant of group – Administration – Kitchen – dining – Rehabilitation – Recreation – Services – Chapel – Bedrooms – Terrace – Facades and Sections
Drawing labels, details, and other text information extracted from the CAD file (Translated from Spanish):
project:, asylum for seniors, veracruzana university, plane:, rquitectonic design workshop – details, facades, teacher:, student:, semester, date:, scale:, grade:, sheet :, south facade, east facade, north facade, west facade, access, mechanotherapy, hydrotherapy, dining room, painting workshop, living area, lobby, chapel, multiple users, reception, visiting room, administration, boardroom, laundry, electrotherapy, drying, washing, soaking, laundry, classified, control, proveduria, director, secretary, secretararia, accountant, warehouse, women, men, pantry, doctor, dentistry, changing rooms, machine room, psychologist, maintenance, service access, solarium, nursing, refrigerator, clean clothes, terrace, bedrooms, bedrooms for people with disabilities, bar for self service, kitchen, architectural floor, students: service payio, maneuvering yard, mechanotherapy, hydrotherapy pia, dentistry, vestibule, visitors room, restrooms, corridor, terrace, dining room, laundry, infirmary, solarium, service access, green area, courts, administration, main access, rehabilitation, lockers, showers, kitchen – dining room, recreation, to the chapel, green area, services, playground, chapel, recreational area, solid slab, hallway, tray, dome, closet, wall with cappuccino squeeze, shower, cutting bath area, cutting area sleep, plant of cunjunto, cortea bb, court aa
Raw text data extracted from CAD file:
| Language | Spanish |
| Drawing Type | Section |
| Category | Hospital & Health Centres |
| Additional Screenshots |
 |
| File Type | dwg |
| Materials | Other |
| Measurement Units | Metric |
| Footprint Area | |
| Building Features | Deck / Patio |
| Tags | abrigo, administration, architectonic, asylum, autocad, dining, DWG, form, geriatric, group, kitchen, persons, plant, recreation, rehabilitation, residence, section, Services, shelter |








