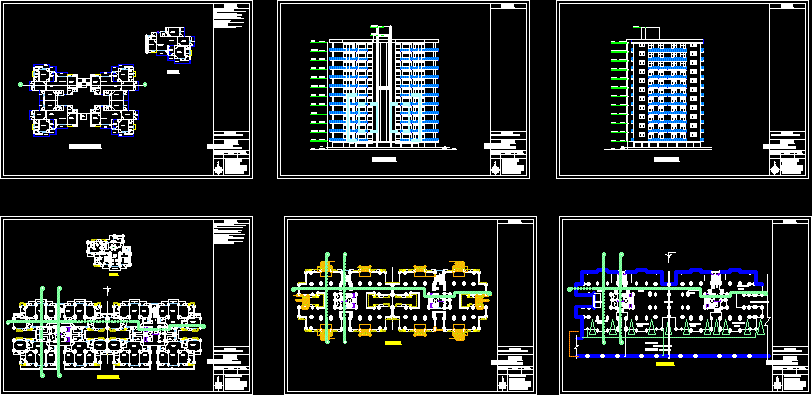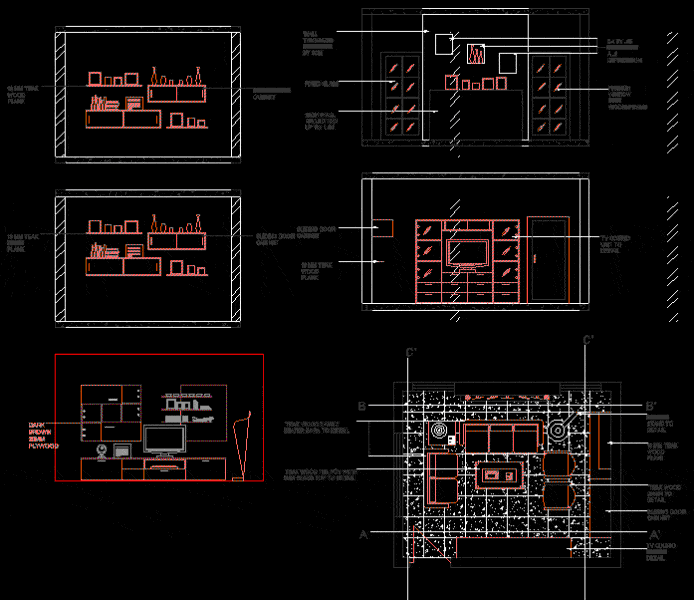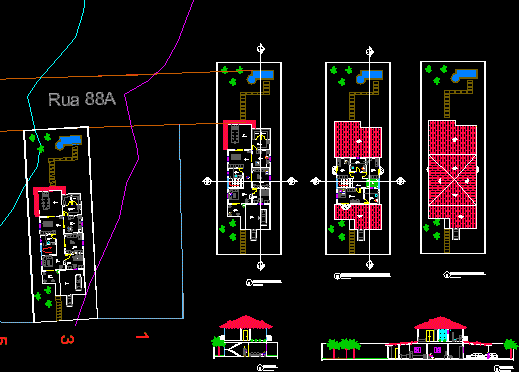Attached Houses DWG Section for AutoCAD

Attached Houses – Plants – Sections – Elevations – Details
Drawing labels, details, and other text information extracted from the CAD file (Translated from Spanish):
villa marcelita, general location, project avenue, property line, tinaquera location, construction line, green area, sidewalk, grass, meter box location, pedestrian entrance, entrance gate, beam detail, column, frame roof, rear entrance, villa of charm, project, no scale, field data, regional location, station, distance, directions, architecture, new arrajan, arq. eulises r. cano c., ing. ricardo carrera, abarroteria santa librada, san gabriel urbanization, health center, school, church, mini super ana, inter-american highway, towards vista alegre, towards san jose, isometric of pergola, cable tensioner anchored to strollers roof with screws with ring, detail of pergola, upper wood with endidura for anchoring to support wood, dining room, living room, architectural plant, flowerpot, parking, roof projection, concrete relief frame, front elevation, rear elevation, right lateral elevation, left lateral elevation, section a – a, wall of blocks, section b – b, plant of furniture, doors and windows, ceiling level, mirror, kitchen cabinet, tiles chosen by the owner, bathroom elevation, detail, door jamb plywood, covintec frame, concrete frame, window, wooden door, npt, lock, hinge, wooden frame, bathroom window., varia, hinges, external key plus handle, external key and interior plus man ija, window of lattices with an operator, window of lattices with two operators, natural aluminum, plywood door with wooden frame, cant., observations, hardware store, chosen by the owner, locks, width x height, box of doors, door solid wood chosen by the owner, type of glass, frame, sill, window box, living room, room, bedroom, bathroom, kitchen, metal column, according to column, according col., cement mortar coating and sand thickness according to column, in corner with metal structure, union of panels, in cross with metallic structure, linear with metallic structure, lower union, upper union, variable length, welded strollers, metal joists for roof, column and roof frame, mooring beam and perimeter, stroller of ceiling, wall of covintec, roof, elevation, with metallic structure, elevation of panels, det. reinforcement, continuous wire, zigzag truss, self-expanding, expanded, polystyrene, strips, and sand thickness, cement mortar, coating, covintec panel — hopsa, structure, note :, dhb, tel, power plant , cd tel., cd tv, interrupt, ing., electricity, diag. telephone, pt, tv diagram, – the pipes to be used will be:, smoke detector with battery., distribution board, circ., totals, int., volt-amp., dhb, in concrete or suspended sky. , b. Galvanized steel with thick walls, a. galvanized steel thin-walled, on flat ceiling, exit for telephone, symbolism, exit for ceiling lamps, exit for wall lamps, summary of load, – the boxes and flexible connections exposed to the elements, – the feeding of the embedded interior luminaires will be made, – the minimum sizes allowed for pipes and conductors, – when pvc piping is used, a conductor must be included, from the electrical code edition of the USA, – the electrical installation must conform to the requirements, that is approved the opposite., the opposite., indicate or approve the contrary., general notes:, exit for television, summary of total load, single-line diagram, exit for special purposes, consumption, load exits, panel, system, switch, pipe, wire, charge, intakes, refrigerator, washing machine and socket, lights, water pump, metal duct, thhn, rod, gauges, foundation plant, roof plant, connection detail, ma roof rc, perimeter beam and column, perimeter beam welded to roof frame, ceiling plant, typical detail, foundation, natural, floor level, concrete floor, foundation, slab, finished floor level, natural floor level , perimeter foundation, compact filler, internal walls foundation, compact, filling, by the owner, chosen, tile floor, natural flooring, typical isometric, block bonding with metal columns, repelle, double stroller column, finished floor, mesh of repello, varia, varia, detail of tinaquera, type entry, npt, meter box section, detail of fence, street level, level of sidewalk, near residence, section of column, detail of entrance to residential, yale, detail of clothesline, concrete, base, finish, reinforcement around openings, doors and windows, splice, concrete floor with finish, base of horm. run, filling of compacted select material, mooring beam, electrical panel, smooth repel, meter box, comes from aqueduct, existing, grease trap, gas cylinder, heater, water heater, d. sani
Raw text data extracted from CAD file:
| Language | Spanish |
| Drawing Type | Section |
| Category | House |
| Additional Screenshots |
      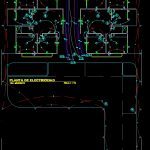 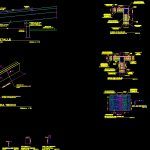 |
| File Type | dwg |
| Materials | Aluminum, Concrete, Glass, Plastic, Steel, Wood, Other |
| Measurement Units | Metric |
| Footprint Area | |
| Building Features | A/C, Garden / Park, Parking |
| Tags | apartamento, apartment, appartement, Attached, aufenthalt, autocad, casa, chalet, details, dwelling unit, DWG, elevations, haus, house, HOUSES, logement, maison, plants, residên, residence, section, sections, unidade de moradia, villa, wohnung, wohnung einheit |



