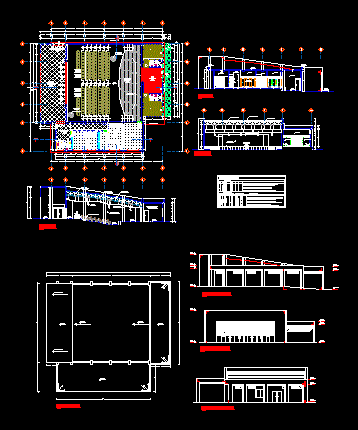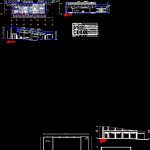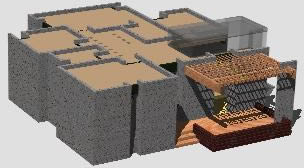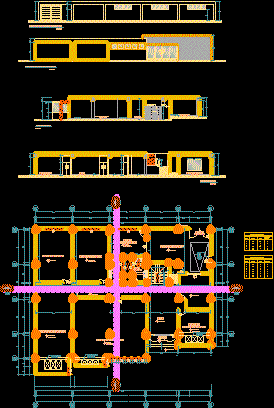Audience Development DWG Section for AutoCAD
ADVERTISEMENT

ADVERTISEMENT
Plants; section and elevation of a small audience; with development of homes ;box opening .
Drawing labels, details, and other text information extracted from the CAD file (Translated from Spanish):
thermal insulation, metal structure, reflectors, dry wall panel, stage, painting brand winner line supermate latex washable, smoke color, entrance from the main hall, main entrance, ceiling projection, faculty of architecture and urbanism, house of the youth, blueprint:, architectural design vi, arq. ruben ventura – arq july ruiz gallo, cathedra:, est. arq ayala yarleque jose luis, student:, date:, semester:, indicated, scale:, plane:, lamina:
Raw text data extracted from CAD file:
| Language | Spanish |
| Drawing Type | Section |
| Category | Entertainment, Leisure & Sports |
| Additional Screenshots |
 |
| File Type | dwg |
| Materials | Other |
| Measurement Units | Metric |
| Footprint Area | |
| Building Features | |
| Tags | audience, Auditorium, autocad, box, cinema, development, DWG, elevation, homes, opening, plants, section, small, Theater, theatre |






