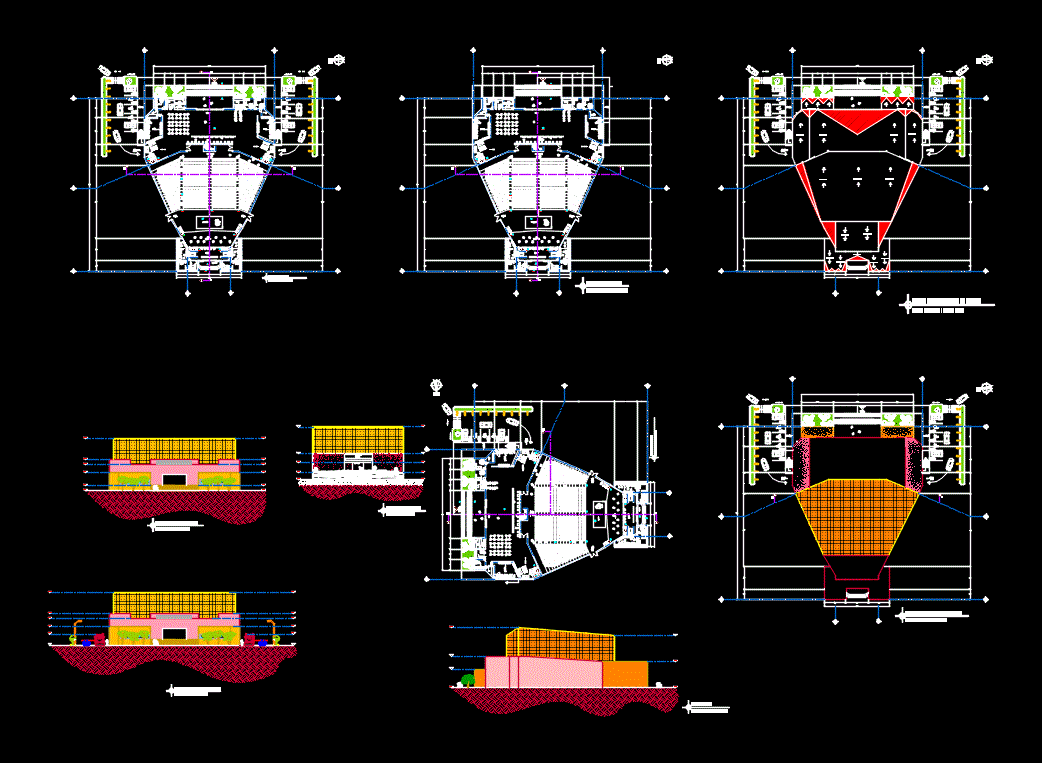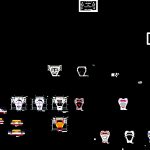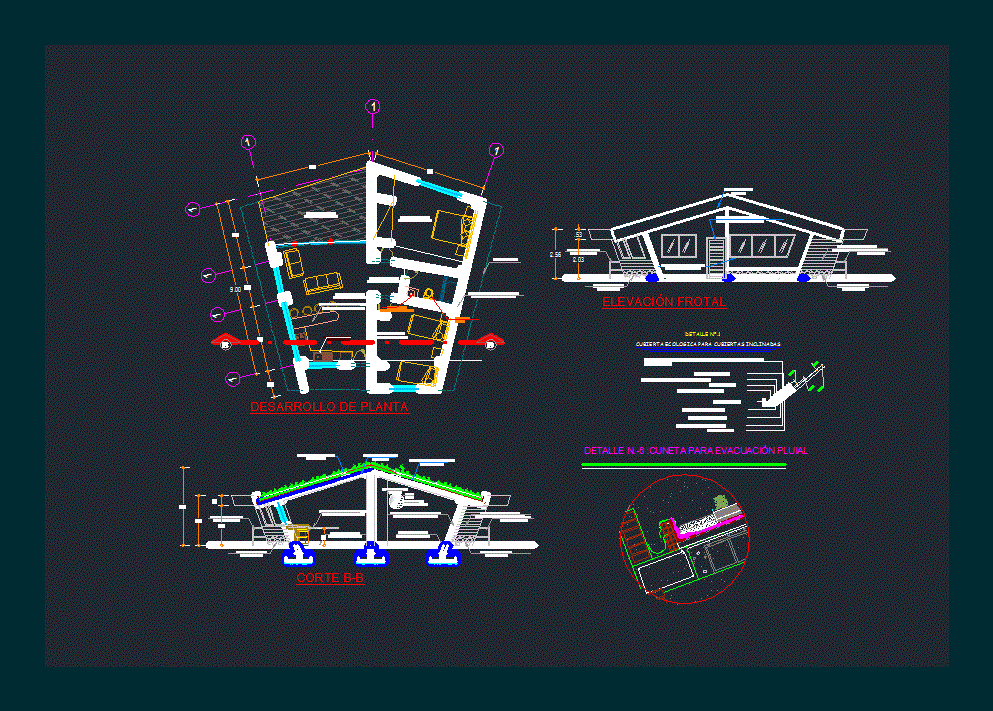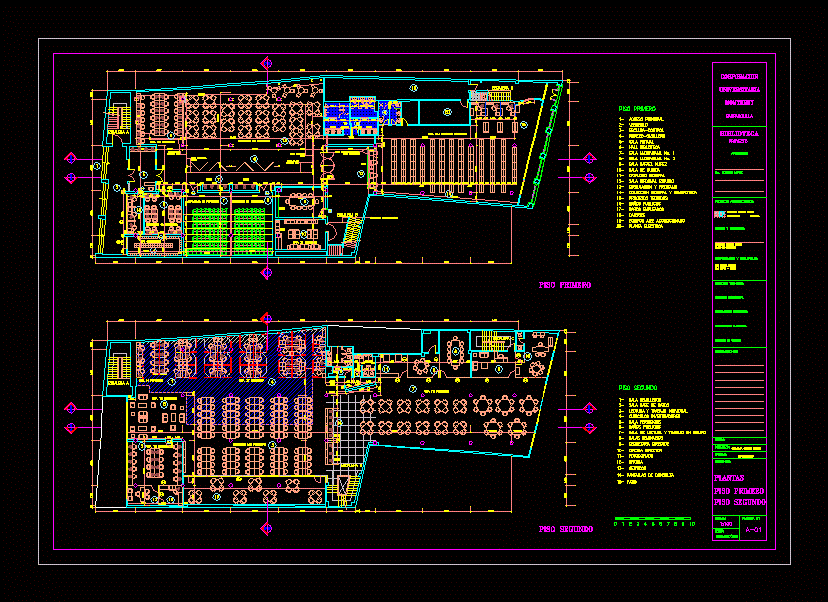Audience DWG Plan for AutoCAD

The architectural plans of an audience is shown; here you will find facades; cuts.
Drawing labels, details, and other text information extracted from the CAD file (Translated from Spanish):
whirpool, white, top freezer, internet cafe, men’s restrooms, dressing room, men’s dressing room, candy, fast food, women’s restrooms, women’s dressing room, lobby on stage, stage, orchestra, seating area, living room, public toilets women , public health men, lobby, ticket office, office, access, emergency exit, bathroom, gallery, up to cabin, access to public parking, access for the disabled, architectural floor, parking, lift pilote, cellar, main access, hall access, dining room, control cabin, seating hall, seats, private access, gallery, public access, architectural cut a-a ‘, public access, control booth, office counter, gallery and exhibitions, office artistic director, dressing room women, rooftop architectural floor, auditorium theater, front architectural facade, b-b ‘architectural cut, seats, two waters, ensemble architectural plan, foundation plant, structural plant, structural pile pile, structural pile plant, pile plant detail, ensemble architectural facade, polystyrene, k-i castle, armex, construction specifications, structural detail, sta. rosalia, ocean, pacific, black warrior, san ignacio, mulege, all saints, cabo san lucas, loreto, california, gulf, cd. insurgentes, benito juarez, cd. constitution, peace, san juanico, cd. constitution, venustiano carranza, jose maria morelos and pavon, – assembly plant – ensemble façade – architectural façade, – front facade – parking plant, – cross section – longitulineal cut – roof plan – east side facade, side façade, – foundation plant – structural plant – foundations and structure details – structural parking, electrical installation, sanitary installation, hydraulic installation, specialized electrical installation, projects, swaldo, arq., fdez fiol, recessed ceiling lamp, horizontal lamp, pipe per floor or wall, meter, elect. rush, load center, pipe by slab, dist.gral board, symbology of inst.electrica, symbol, description, block register, symbology of sanitary installation, for pipes before casting. , all the steps must be considered, in inches., all the diameters are indicated, all the piping will be based on pvc, not a s, cistern, comes from the municipal network, – electrical installation – sanitary installation – hydraulic installation, – hydropneumatic system for the urinals in men’s bathrooms where specific pressure is required. – the pipe will be underground, this anger protected with a sanitary pvc pipe and a layer of concrete around it., towards the network
Raw text data extracted from CAD file:
| Language | Spanish |
| Drawing Type | Plan |
| Category | Entertainment, Leisure & Sports |
| Additional Screenshots |
 |
| File Type | dwg |
| Materials | Concrete, Other |
| Measurement Units | Metric |
| Footprint Area | |
| Building Features | Garden / Park, Pool, Parking |
| Tags | amphitheater, architectural, audience, Auditorium, autocad, cinema, cuts, DWG, facades, find, plan, plans, shown, Theater, theatre |








