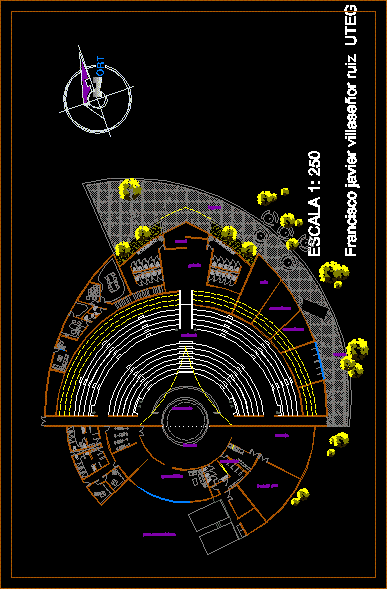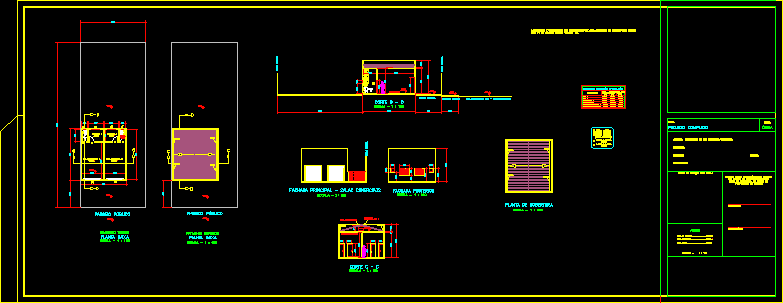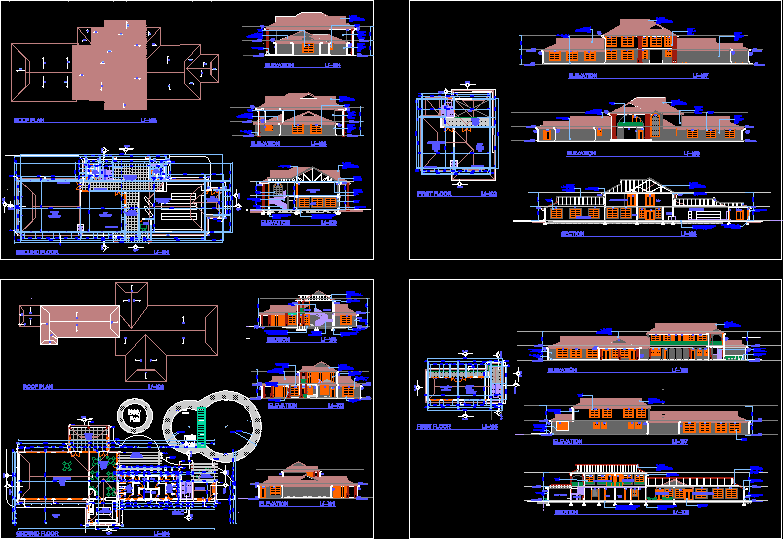Auditorium, Cafeteria And Multipurpose Room DWG Block for AutoCAD

ARCHITECTURE PLAN, PLANT AND COURT AUDITORIUM, CAFETERIA AND MULTIPURPOSE ROOM
Drawing labels, details, and other text information extracted from the CAD file (Translated from Spanish):
orientation: polished cement floor, polished cement floor, empty projection, lintel projection, coverage projection, beam projection, drywall, aa cut, aluminum railing, cc cut, ee cut, dd cut, carpeted floor, parquet floor, cement floor polished, area for handicapped, cafetin, kitchenet, acoustic tiles, bb cut, ff cut, facing-rubbed and painted in white, paramento-finish rubbed and painted in almond color, paramento-rubbed finish and painted in arizona brown color, concrete and masonry countertop-melamine board, concrete and masonry countertop-board polished cement finish, dry garden, facing-finish rubbed and painted in light tan color, wall-finish rubbed and painted in chestnut color, drywall partition with insulation acoustic -layered glass, indirect lighting, paramento-finish rubbed and painted in tobacco color, finished finish veneered cedar wood, metal railing, para nto-finished veneer of cedar wood, column-finish rubbed and painted in white, bleachers, facing finish rubbed, burnished and painted according to design
Raw text data extracted from CAD file:
| Language | Spanish |
| Drawing Type | Block |
| Category | Entertainment, Leisure & Sports |
| Additional Screenshots |
 |
| File Type | dwg |
| Materials | Aluminum, Concrete, Glass, Masonry, Wood, Other |
| Measurement Units | Metric |
| Footprint Area | |
| Building Features | Garden / Park, Deck / Patio |
| Tags | architecture, Auditorium, autocad, block, cafeteria, cinema, court, DWG, multipurpose, multipurpose room, plan, plant, room, Theater, theatre |








