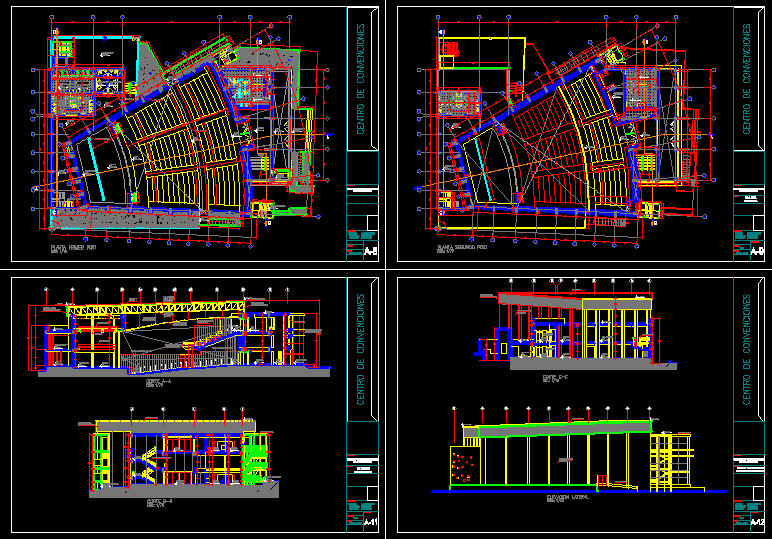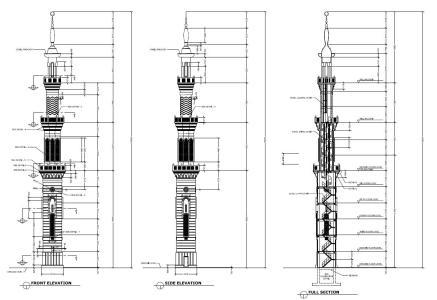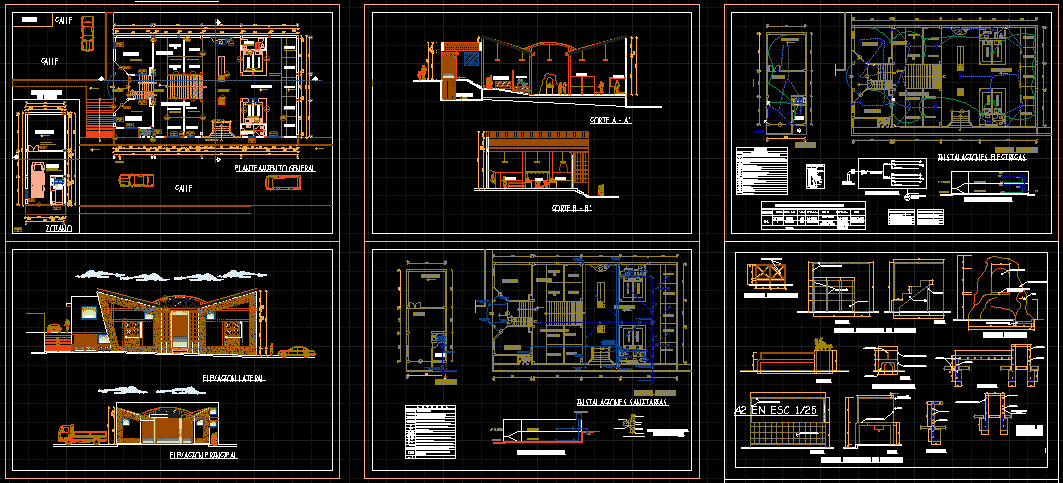Auditorium Chiclayo DWG Full Project for AutoCAD

PROJECT SHOWS THE DETAILED ARCHITECTURAL PLANTS WITH SECTIONS
Drawing labels, details, and other text information extracted from the CAD file (Translated from Galician):
af ‘, ae’, ad ‘, ac’, ab ‘, aa’, interior compartment, calaminon t panel, main beam, secondary beam, cºaº beam, brick wall, ceiling, wooden slat, metal tube post, bolting, bolting, bolting, bolting, bolting, bolting, bolting, bolting, welding, bolting, antecamara, ss.hh.hh., ss.hh.mm., entrance hall, stairs, planks, stage, utilería, corridor, personal camerin, retro-stage, sitting, emergency exit, emergency ladder, ladder, hall, mezzanine, service patio, and projection, sound room, trial room, sshh.hh, sshh.mm, bridge, rest, second floor plan, first floor plan, cut aa, bb cut, cc cut, side elevation , lamina :, date :, scale :, region: lambayeque, province: chiclayo, district: chiclayo, location :, project :, center d and conventions, auditorium development convention center, calaminon tr, metal bridge, reflector, project. metal bridge, metallic railing, tempered glass, plywood, steel plate, lined and painted, vinyl base, metal structure, metal support, calaminon t, metallic structure coated with calaminon t, slab of cª coated with mustard granalla, beam main metal fence, secondary beam metal fence, projection mezzanine, acoustic wall
Raw text data extracted from CAD file:
| Language | Other |
| Drawing Type | Full Project |
| Category | Entertainment, Leisure & Sports |
| Additional Screenshots |
 |
| File Type | dwg |
| Materials | Glass, Steel, Wood, Other |
| Measurement Units | Metric |
| Footprint Area | |
| Building Features | Deck / Patio |
| Tags | architectural, Auditorium, autocad, chiclayo, cinema, detailed, DWG, full, plants, Project, sections, shows, Theater, theatre |








