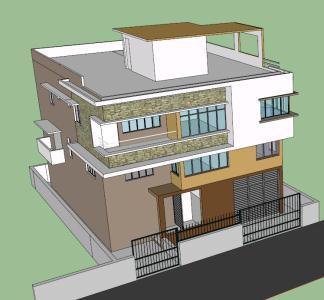Auditorium – Cultural Center DWG Section for AutoCAD
ADVERTISEMENT

ADVERTISEMENT
Plant schematic – sections – operational scheme
Drawing labels, details, and other text information extracted from the CAD file (Translated from Spanish):
torn. self-drilling, all along, the entire length of the cap, torn. autoroscante, scenario, after scenario, npt, profile solera, lower, right foot, foundation beam, dressing room, wardrobe, testers, torn., seal, cap, foyer, circulation, ss.hh, sshh, projector room, bathroom, air conditioning, self-drilling, all the long, metallic, all the length of the cap
Raw text data extracted from CAD file:
| Language | Spanish |
| Drawing Type | Section |
| Category | Entertainment, Leisure & Sports |
| Additional Screenshots |
 |
| File Type | dwg |
| Materials | Other |
| Measurement Units | Metric |
| Footprint Area | |
| Building Features | |
| Tags | Auditorium, autocad, center, cinema, cultural, cultural center, DWG, plant, schematic, SCHEME, section, sections, Theater, theatre |








