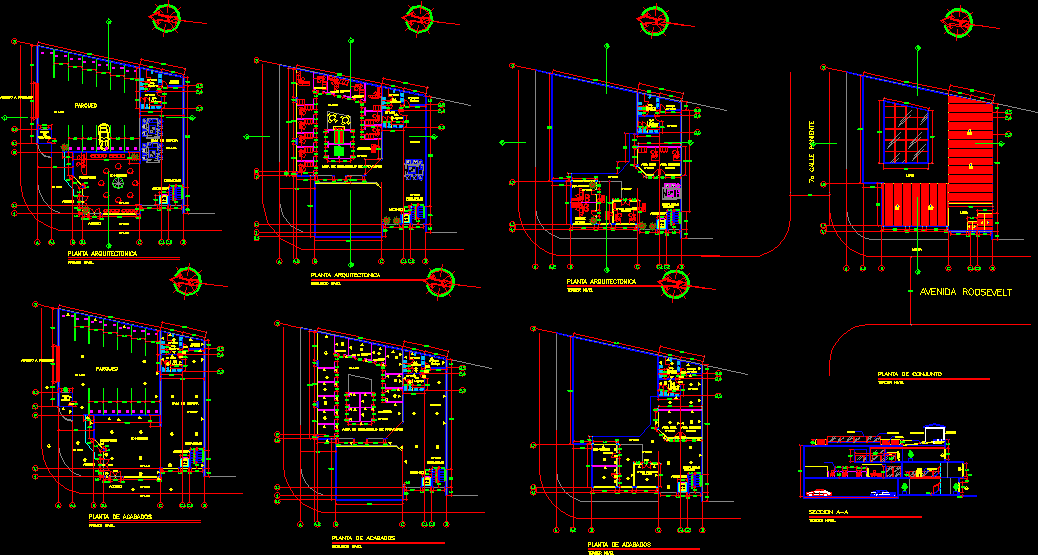Auditorium; Cultural Center And Offices 3D DWG Plan for AutoCAD

First Draft schemes Cultural Center Auditorium; Offices and Showrooms. Plans and 3d dwg model.
Drawing labels, details, and other text information extracted from the CAD file (Translated from Spanish):
reception and wait, general office, sculptures, grales, music deposit, recording, general deposit, amphitheater, engine room, bar depot, hall deposit, locker room, air conditioning, staircase, technique, general deposit, fire pumps room, transformer substation, board room, boiler room, stair pressurization, proy.monitor, proy. break of slab, proy. mezzanine, under travel of escalators – internal lead, room machines, building line, machines, room, tank, tank, hydropneumatic, bar, kitchen, restrooms, fire hydrant, entrance hall, coffee shop, fire-escape, hall staircase, stairs, fire-escape, elevator, elevator, technical, step, disabled, technical bridge, access to, auditorium, stage, support auditorium, beach maneuvers, bookstore, cloakrooms, technical step, exit platform, esc. fire, entrance concourse, rear, access ramp to garages, wooden deck, water mirror, public, central hall, closet, library, auditorium hall, water mirror, patio, embedded artifacts, on the floor, class b , chemistry foam extitntor, class a, water extitntor, class c, carbonic anhydride extitntor, sheet, teacher, signature, issue, ground floor – fire, no., malba, date, esc., giacon, – dni, chair , students, shift, year, mouth of impulsion, hydrants, playadegros, date:, donostiasansebastian, jose rafael moneo, architect, scale:, wc ladies, w.c. gentlemen, cooling towers, dining room restaurant, kitchen restaurant, warehouse, audiovisual control, health gentlemen, sanitary ladies, sanitary disabled, office director, office gral. deputy director, gral. office manager, stage, warehouse, meeting room
Raw text data extracted from CAD file:
| Language | Spanish |
| Drawing Type | Plan |
| Category | Cultural Centers & Museums |
| Additional Screenshots |
  |
| File Type | dwg |
| Materials | Wood, Other |
| Measurement Units | Metric |
| Footprint Area | |
| Building Features | Deck / Patio, Garage, Elevator, Escalator |
| Tags | Auditorium, autocad, center, CONVENTION CENTER, cultural, cultural center, draft, DWG, museum, offices, plan, plans, schemes |








