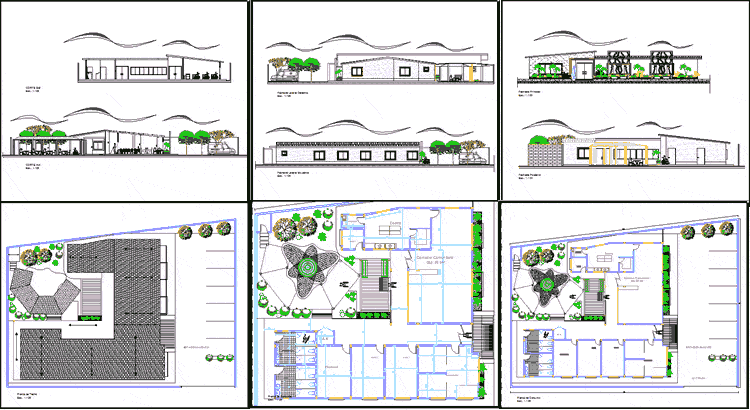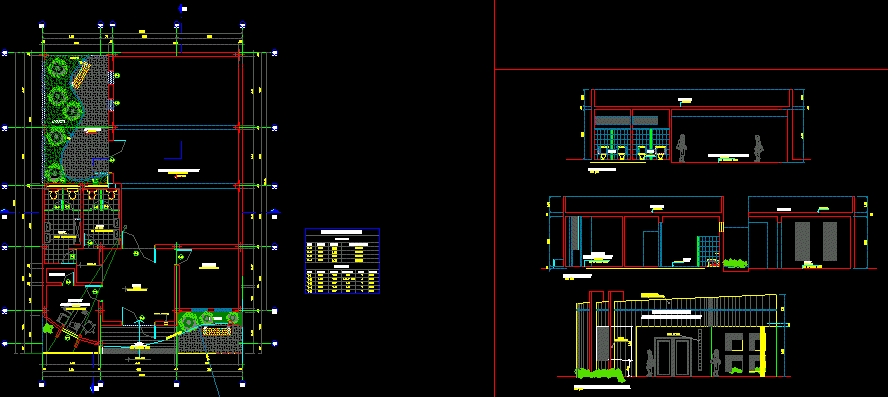Auditorium – Culture Center DWG Block for AutoCAD

Auditorium – Culture Center – La Boca – Buenos Aires
Drawing labels, details, and other text information extracted from the CAD file (Translated from Spanish):
access, dressing rooms, foyer, local, library, administration, sculpture court, ground floor, storage, first floor, exhibition halls, halls, theater, vesturium, technical floor, stage, dep, freight elevator, staircase, fire, amphitheater, bar, kitchen, exhibition of sculptures, auditorium, caboto, av, don p. from mendoza, av, alte. brown, blanes j. m., minister brin, brin minister, av. don p. from mendoza, brandsen, necochea, pinzon, caffarena a. r., perez galdos b., antechamber, slab of hº aº, gypsum ceiling, subfloor, partition with acoustic insulation, gypsum partition, hº aº column, exhibition halls, panel with acoustic insulation, ceiling tiles, rooms theater, semi-covered, court dd, court cc, court aa, contrafrente view, front view, court bb, catwalk, exhibition, showroom, bathrooms, outdoor exhibition patio, exhibition walkway, square
Raw text data extracted from CAD file:
| Language | Spanish |
| Drawing Type | Block |
| Category | Entertainment, Leisure & Sports |
| Additional Screenshots |
  |
| File Type | dwg |
| Materials | Other |
| Measurement Units | Metric |
| Footprint Area | |
| Building Features | Deck / Patio, Elevator |
| Tags | aires, Auditorium, autocad, block, boca, buenos, center, cinema, culture, DWG, la, Theater, theatre |








