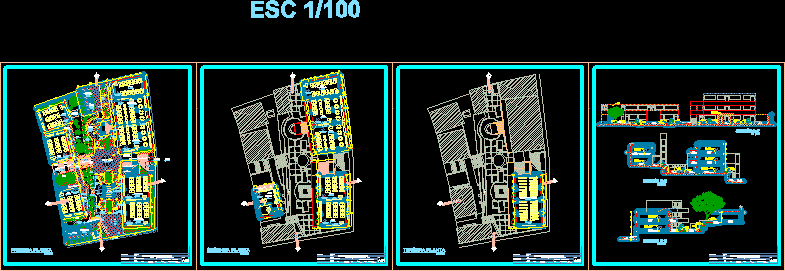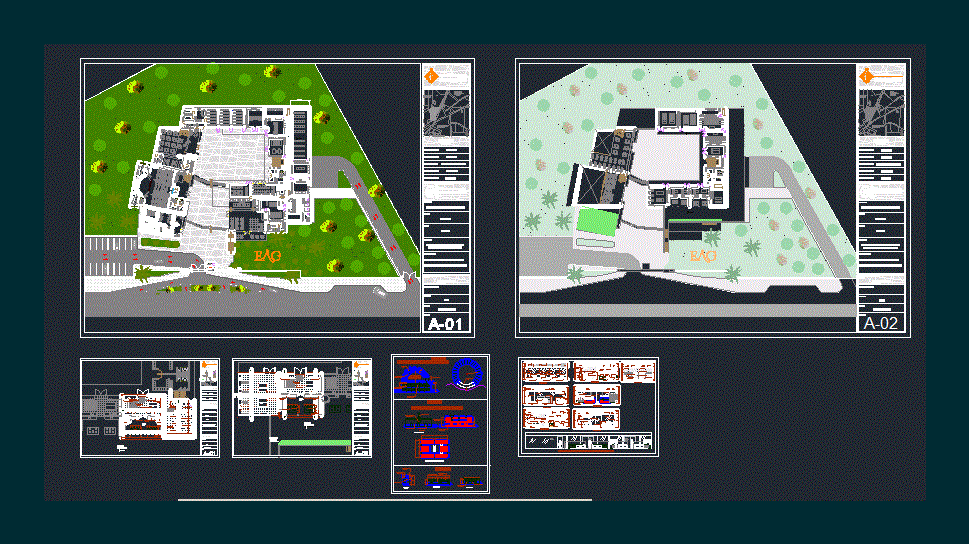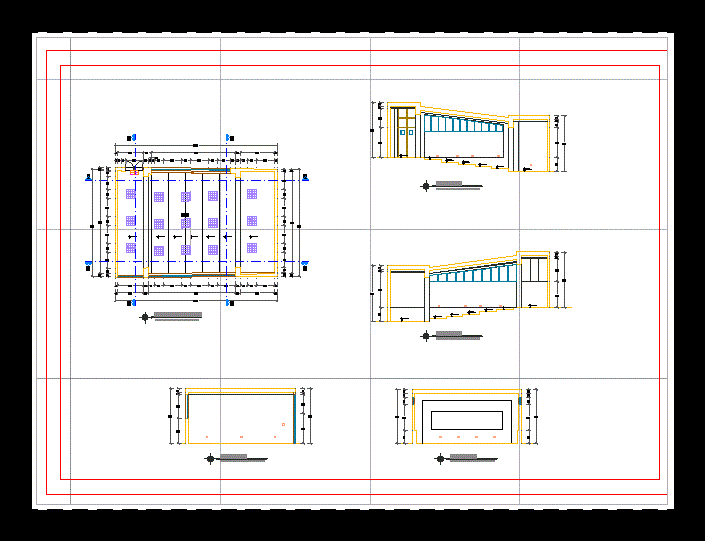Auditorium DWG Block for AutoCAD
ADVERTISEMENT

ADVERTISEMENT
300 PERSON CAPACITY AUDITORIUM
Drawing labels, details, and other text information extracted from the CAD file:
ground floor plan, control room, j.c, ent., stage, she, manager room, property room, ent. porch, for jco’s and ors, for officers, porch, ticket, n.t, left side elevation, roof top, parapet, projection room slab top, n.s.l, glazing as per detail, rcc slab top ent lobby, ent. lobby lvl., stage lvl., procsenium floor lvl., g.l, rcc slab, rcc slab top ent lobby, front elevation, back side elevation, right side elevation, to st, tap, earth fill, open terrace, rcc chajja, rcc terrace, tucking, gutter, pre engineered galvalume plain sheet ridge, roof plan, flat roof
Raw text data extracted from CAD file:
| Language | English |
| Drawing Type | Block |
| Category | Entertainment, Leisure & Sports |
| Additional Screenshots |
 |
| File Type | dwg |
| Materials | Other |
| Measurement Units | Metric |
| Footprint Area | |
| Building Features | |
| Tags | Auditorium, autocad, block, capacity, cinema, DWG, person, Theater, theatre |








