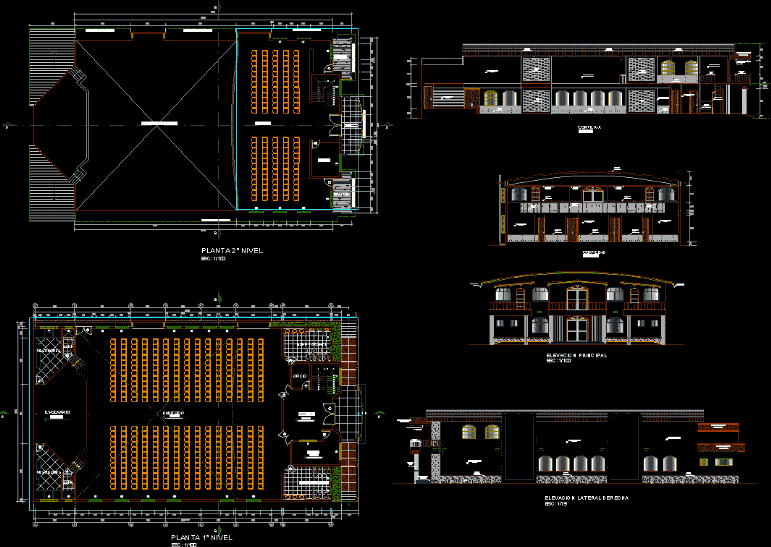Auditorium DWG Block for AutoCAD

In the context of development, the rural community of VICOS; includes construction COMMUNAL Auditorium.
Drawing labels, details, and other text information extracted from the CAD file (Translated from Spanish):
owner :, map of :, location :, dist.:, signature :, design :, revised and approved :, department:, ancash, lamina :, lll-cad, carhuaz, drawing:, format :, marcara, arquitectura – elevation, date :, scale :, project :, community of vicos, construction of auditorium of the community of vicos, indicated, architecture-plant first floor, revised :, masc, approved :, drawing :, plane:, region, province, district, construction of the communal auditorium, of the peasant community of vicos, place, cpm vicos, location, minor town center, of vicos, architecture-courts, architecture-elevation, architecture-plant second floor, architecture-courts, scenery, dressing rooms, hall, office, sshh women, sshh men, office, balcony, type., width, height., cant., alf., descrip., double sheet, wood, one sheet, plywood, mezzanine, ceiling projection, empty auditorium, floor machimbrado, auditorium, polycarbonate cover., wooden balusters, stone veneer, coated black terrazzo, wooden railing, tarred wall, painted and burnished, ornamental circular column, aa cut, bb cut, circular column covered with granite, gray slab stone slab, sardinel, ramp with polished terrazzo floor, rain gutter, sshh, main elevation, right lateral elevation, balcony detail: screw wooden balusters, screw wooden balusters, detail d, detail d, concrete sardinel
Raw text data extracted from CAD file:
| Language | Spanish |
| Drawing Type | Block |
| Category | Entertainment, Leisure & Sports |
| Additional Screenshots |
 |
| File Type | dwg |
| Materials | Concrete, Wood, Other |
| Measurement Units | Metric |
| Footprint Area | |
| Building Features | |
| Tags | Auditorium, autocad, block, cinema, communal, community, construction, development, DWG, includes, rural, Theater, theatre |








