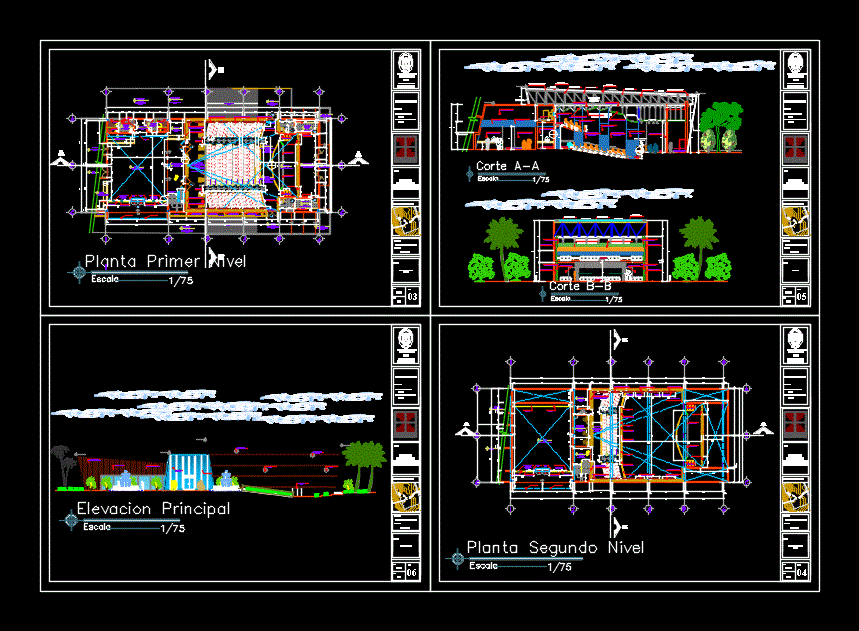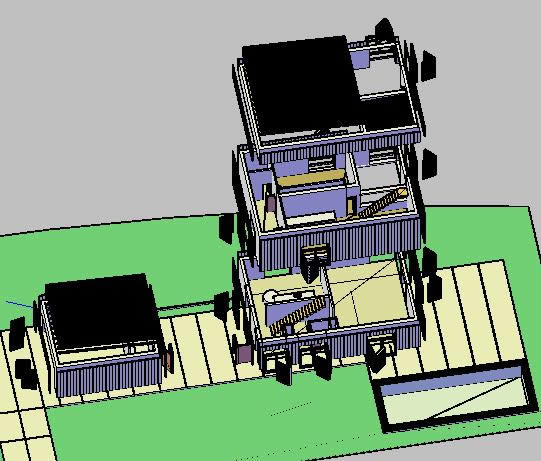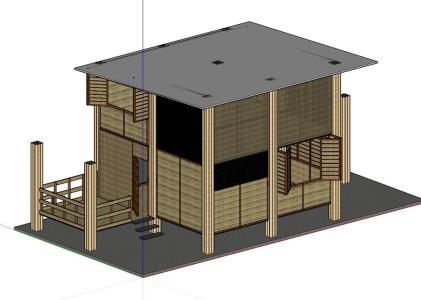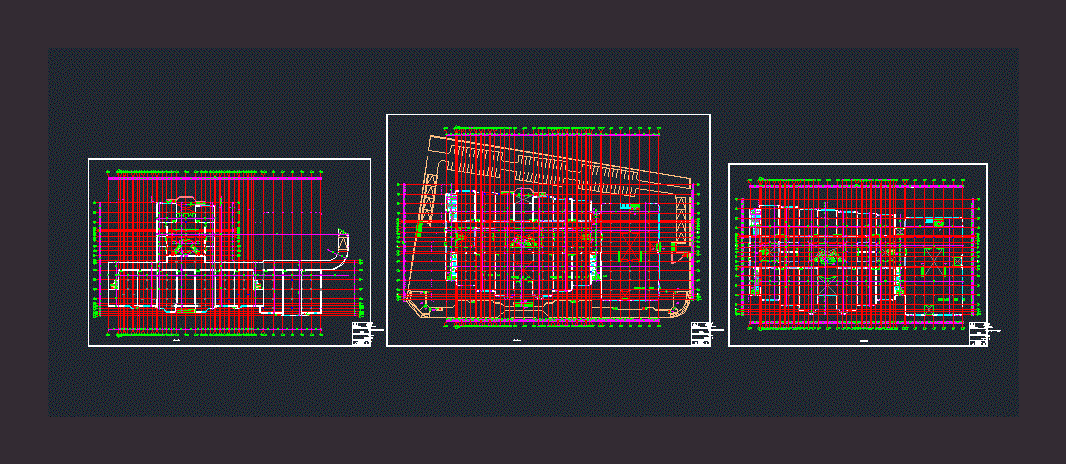Auditorium DWG Block for AutoCAD

AUDIENCE TO DEVELOP IN A HOTEL COMPLEX;
Drawing labels, details, and other text information extracted from the CAD file (Translated from Spanish):
cr.al.ar, lamina:, date, plane:, scale, professional school of, national university, pedro ruiz gallo, architecture, ficsa, location scheme :, arq. raul galvez pulled, arq. marianella terry bouquets, level: v, cuts, idrogo condor yonatan, subject :, cathedra :, level: vi, student :, code :, p. of arq enrique guerrero hernández., p. of arq Adriana. rosemary arguelles., p. of arq francisco espitia ramos., p. of arq hugo suárez ramírez., plant and table of furniture, elevations, tennis court, lake, artificial, reception square, distribution plaza, plant, projection curtain for stage, acoustic wall of masonry coated rock fiber and drywall, mobile curtains, floor second level, scale, auditorium, stage, stage, dressing room women, dressing room males, vertical acoustic panels covered with brown leather fiber, support bar, cadet urinal, clover-white, toilet top piece, clover color, hall, patio, outdoor circulation, stamped concrete floor, color: gray, emergency ramp, metal partition, for spot fixing, tempered glass, arms in titanium aluminum, staircase leading to mezzanine, first level floor, first floor level, ceiling projection, spotlights in garden for lighting type: fluorescent, garden, spider hardware support, had aluminum hollow to, entrance portico, coating with sheet, p beam girder, low concrete wall, drywall panel, lont tec laminated wood floor, volcanic rock wool horizontal acoustic panel, with the visible side covered by a black colored mineral veil., carpeted flooring, carpeted floor , high traffic, main truss, secondary truss, ventilation duct, masonry acoustic wall coated with rock fiber and drywall and finished with thin leather fiber color: light peach, false ceiling, wooden plinth, mezzanine, color: dark red, audio and video booth, ceramic floor, color: beige, foyer, entrance hall, tarred wall and painted with washable latex paint color: white, structure and support meeting with metal cover, fixed dichroic recessed reflector, aa cut, acoustic panel horizontal of volcanic rock wool, with the face seen covered by a mineral veil of color in brown, cut bb, asphalt floor, type: hot, general plant, elv. main, reception square, tarred bruised wall, emergency door, tarred and coated wall, general plan, main elevation, thermoacoustic wall finish with brown leather fiber, second layer of thermoacoustic gyplac, first layer of termoplastic gyplac, splint wood screw for greater acoustic isolation, original head wall rubbed and tarred, rigid panel of wool and bare rock, base and ceiling splint for acoustic insulation function, wall for safe false ceiling support, panel repote volcanic rock wool, absorber panel volcanic rock wool, ventilation duct, tridilosa metal structure, gypsum board, platinas to hold the acoustic tile, wooden contrazócalo, leveling foam, laminated wood floor lont tec, reflectors for dichroic stage lighting, bra Galvanized wire ceiling, union profile between pipe, and baldoza ceiling, section s, original head wall, wood splint screw for greater acoustic insulation, first layer of gyplac, second layer of gyplac, channel of the molding, use natural size of acoustic panels, details, road san jose, plaza, archaeological zone, metal staircase of service that leads to the sound and video room, acoustic masonry wall covered with rock fiber and drywall
Raw text data extracted from CAD file:
| Language | Spanish |
| Drawing Type | Block |
| Category | Entertainment, Leisure & Sports |
| Additional Screenshots | |
| File Type | dwg |
| Materials | Aluminum, Concrete, Glass, Masonry, Plastic, Wood, Other |
| Measurement Units | Metric |
| Footprint Area | |
| Building Features | Garden / Park, Deck / Patio |
| Tags | audience, Auditorium, autocad, block, cinema, complex, develop, DWG, Hotel, Theater, theatre |








