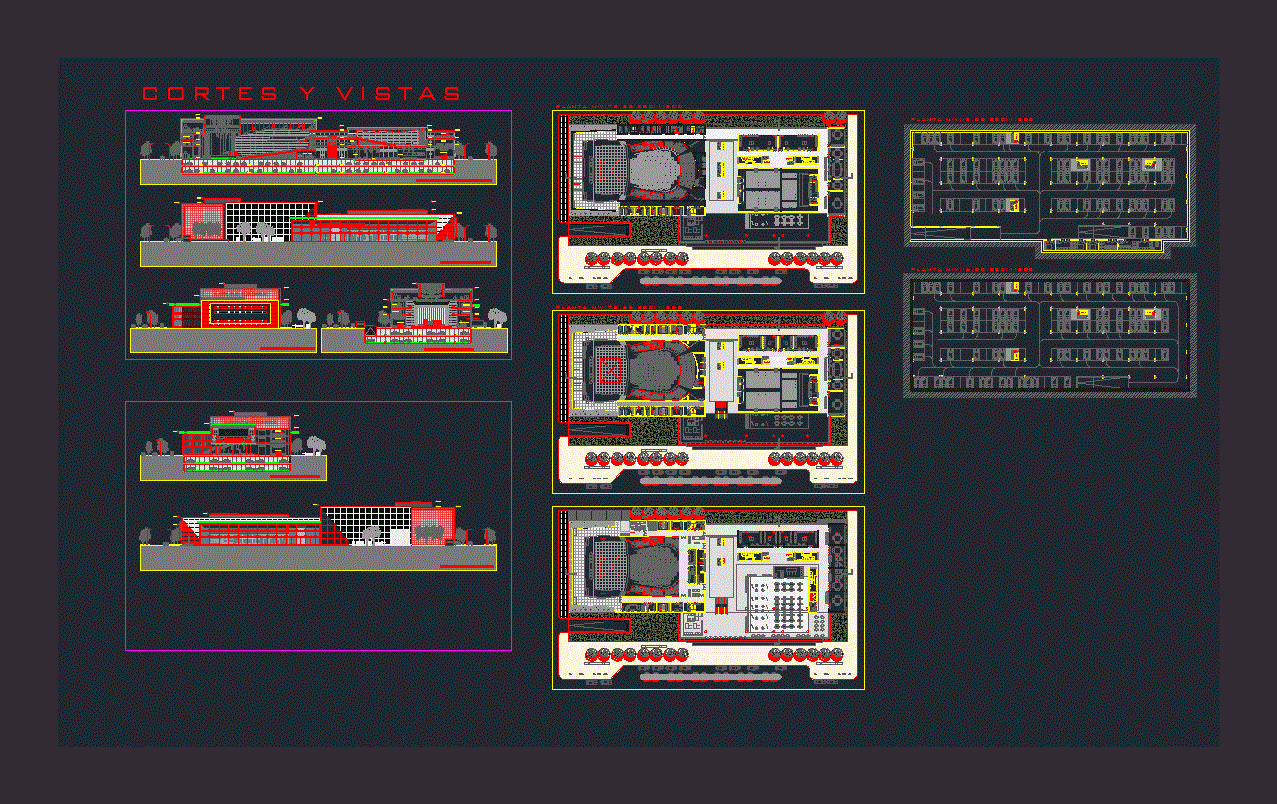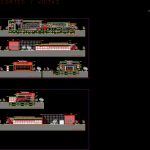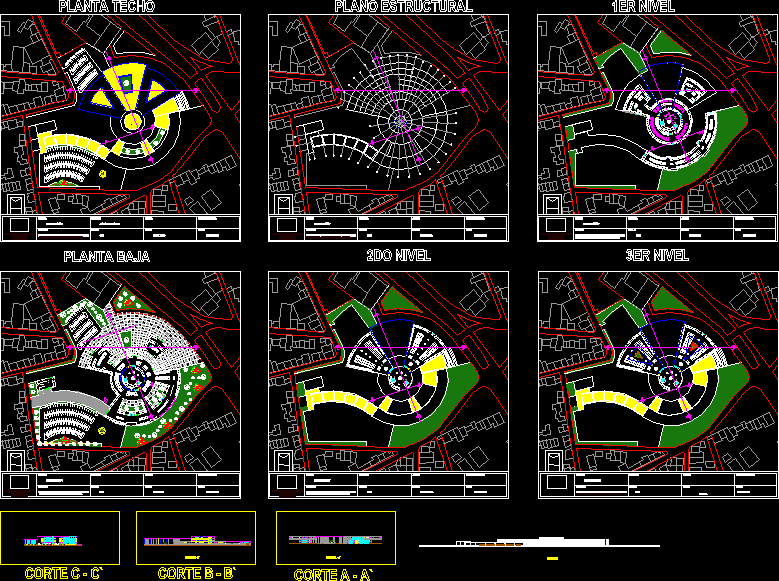Auditorium DWG Full Project for AutoCAD
ADVERTISEMENT

ADVERTISEMENT
Architecture project of auditorium. Plants – Cortes – Views
Drawing labels, details, and other text information extracted from the CAD file (Translated from Spanish):
general camarin, boleterias, meeting room, tec.control office, restaurant, exhibitions, reception, rehearsal room, violin room, vip camarin, instrument deposit, deposit, step, manager office, repair shop, lateral stage, later stage , loading operation, buffet, vip camarin, general camarin, instruments deposit, file scores, room scores, office, cello room, harp room, meeting room, recording control, reception attention, audio control, boleterias, control recording, room essays
Raw text data extracted from CAD file:
| Language | Spanish |
| Drawing Type | Full Project |
| Category | Entertainment, Leisure & Sports |
| Additional Screenshots |
 |
| File Type | dwg |
| Materials | Other |
| Measurement Units | Metric |
| Footprint Area | |
| Building Features | |
| Tags | architecture, Auditorium, autocad, cinema, cortes, DWG, full, plants, Project, Theater, theatre, views |








