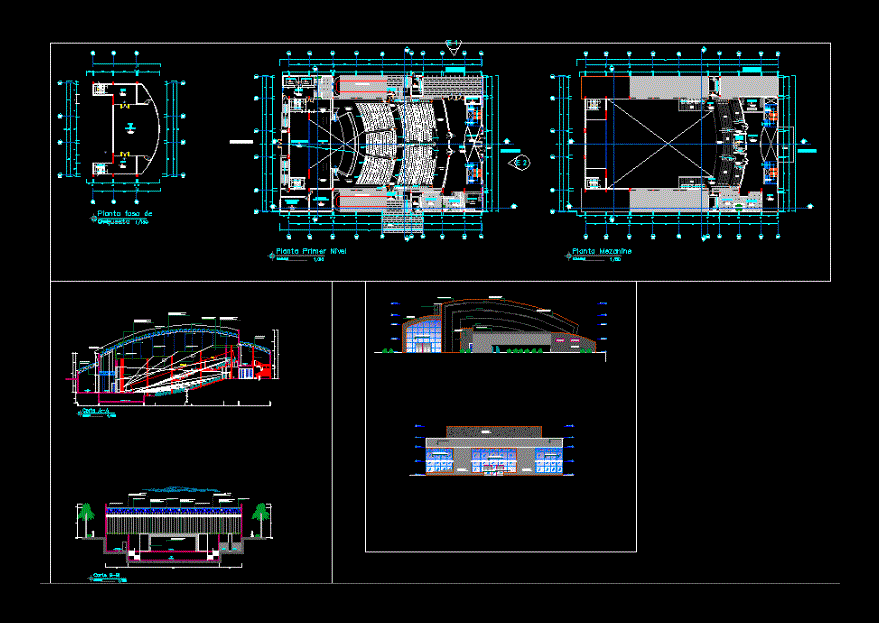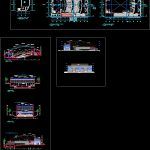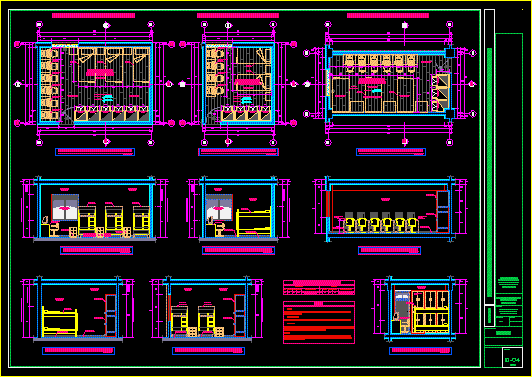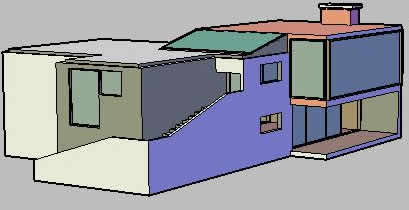Auditorium DWG Full Project for AutoCAD

The project features floor plans, sections and elevations. Respectively detailed.
Drawing labels, details, and other text information extracted from the CAD file (Translated from Spanish):
stage, pre – stage, musical instrument, scenographic furniture, wait, ss.hh var., ss.hh muj., emergency exit, polished cement floor, foyer, disc., ticket office, vest. muj., vest. var., mezzanine, projection room, box, orchestra pit, pre, stage, projection room, burnished, laminated profiles, gray zinc chromate coating and anticorrosive layer and light gray synthetic enamel., mobile curtains, first level floor , scale, orchestra pit floor, hall, main truss, secondary truss, double galvanized threaded wire, coated with enamel paint, metallic gray color, metal cover, with fiberglass, acoustic panel, paint winner brand line supermate to latex washable premiun , color smoke, dilatation board, aa cut, mezzanine projection, sweetness, be, paved floor, area, disabled, seats, folding, staircase, carpeting, mezzanine floor, glass curtain wall, color reflecting tempering, washed granite, cladding of, ash white color, glass partition, metallic blue color, precor metal cover, wall covered with dark gray epoxy material, translucent polycarbonate cover, ss.hh var. nes, ss.hh women, musical instruments, b-b cut, c-c cut, d-d cut
Raw text data extracted from CAD file:
| Language | Spanish |
| Drawing Type | Full Project |
| Category | Entertainment, Leisure & Sports |
| Additional Screenshots |
 |
| File Type | dwg |
| Materials | Glass, Other |
| Measurement Units | Metric |
| Footprint Area | |
| Building Features | |
| Tags | Auditorium, autocad, cinema, cuts, detailed, DWG, elevations, features, floor, full, plans, plant, Project, sections, Theater, theatre |








