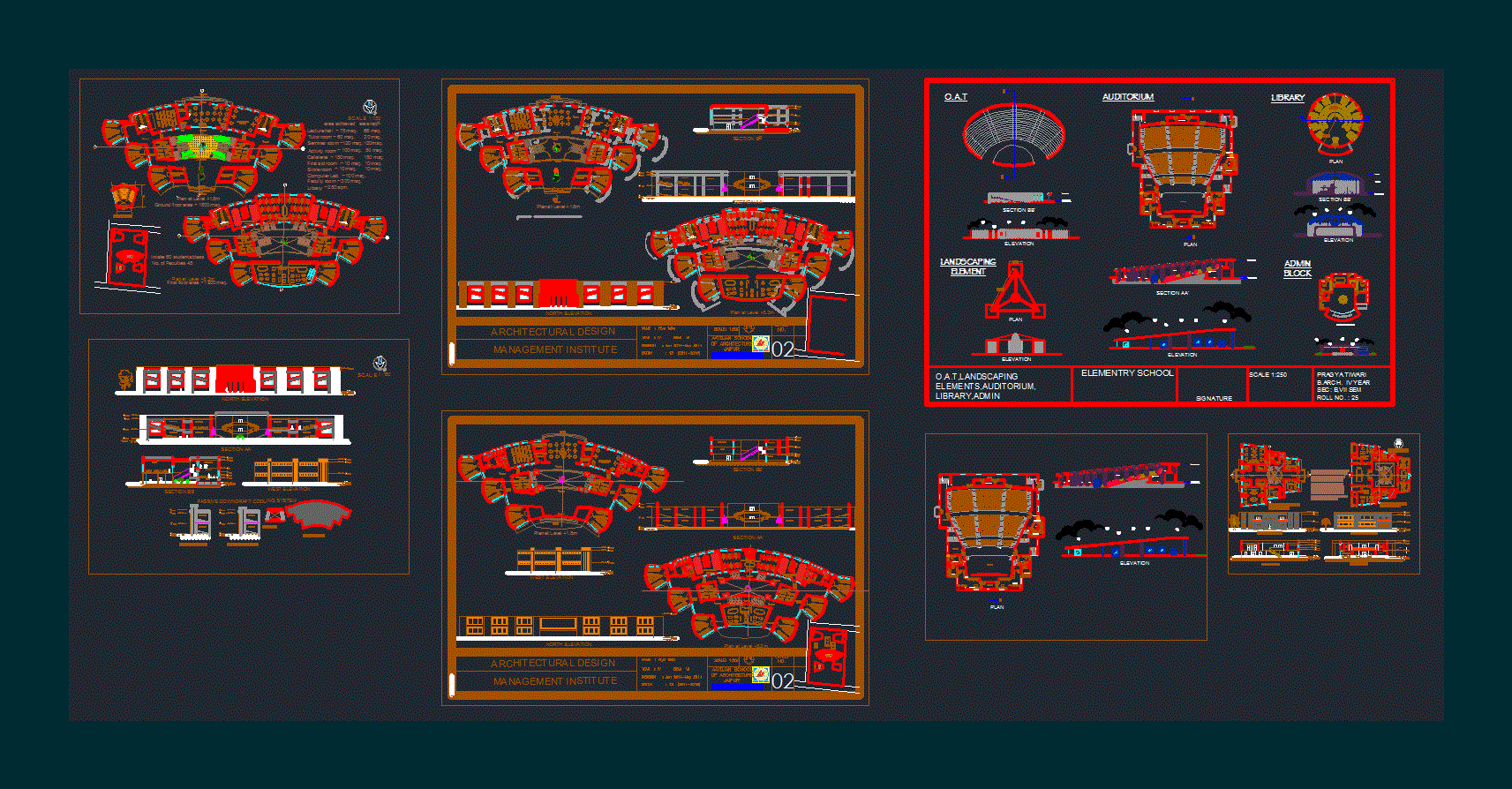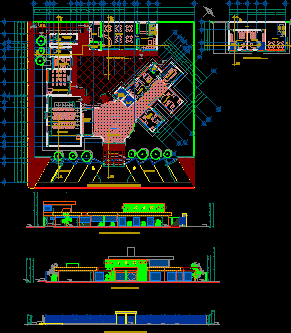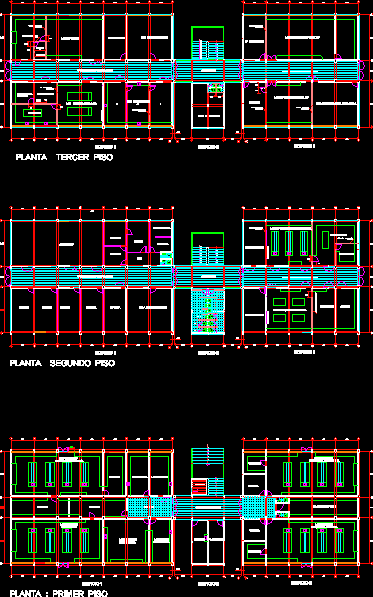Auditorium DWG Full Project for AutoCAD

Auditorium Project Design Class VI – Columbus University – Regional campus Chitre – Panama.
Drawing labels, details, and other text information extracted from the CAD file (Translated from Spanish):
single, men’s bathroom, vbariable, variable, multifunctional basketball court, microfutbol and volleyball, existing plate, court floor plate, details of metal structure, no scale, maintenance multifunctional court, alex beccabunco, sheet, project of sports complex and auditorium located in chitre province of herrera, design work v, teacher: arq. sandra rios, rear elevation, section a, frontal elevation, right lateral elevation, left lateral elevation, stage, seating area, woman’s dressing room, man’s dressing room, commodity reception, cold room, chef’s office, food depot, area scouring, kitchen, bar, restaurant, bathroom, administration, ticket office, souvenirs, main street, auditorium area, parking, tennis courts, synthetic soccer field, showers, red cross, police station, food entry, entrance artists, general location
Raw text data extracted from CAD file:
| Language | Spanish |
| Drawing Type | Full Project |
| Category | Entertainment, Leisure & Sports |
| Additional Screenshots |
 |
| File Type | dwg |
| Materials | Other |
| Measurement Units | Metric |
| Footprint Area | |
| Building Features | Garden / Park, Parking |
| Tags | Auditorium, autocad, campus, cinema, class, Design, DWG, full, playground, Project, regional, stage, Theater, theatre, university, vi |








