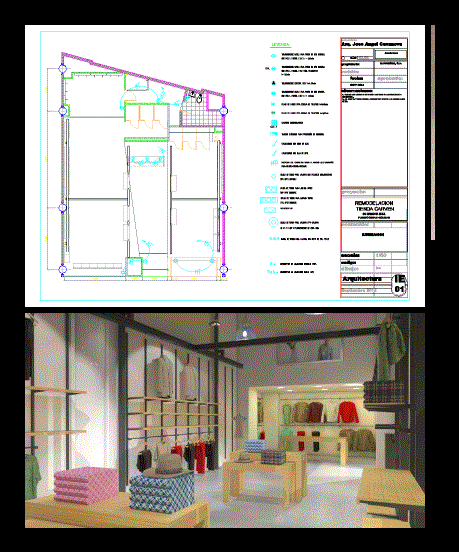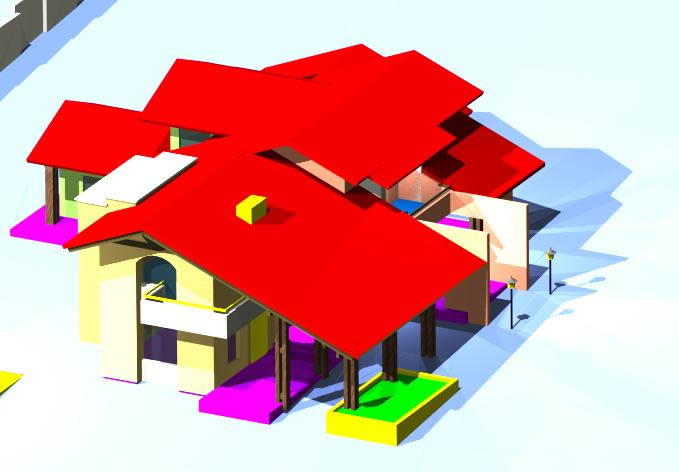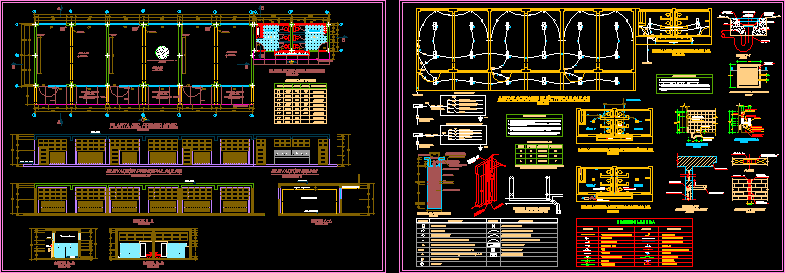Auditorium DWG Plan for AutoCAD
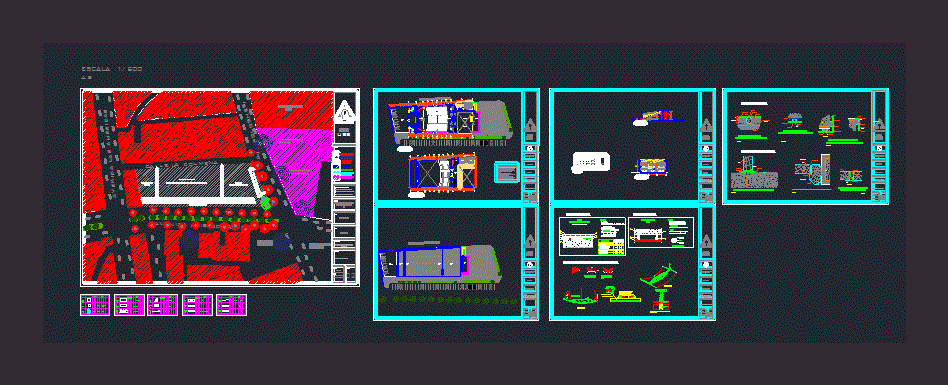
Auditorium; Map of location; architectural plans; courts; elevations and construction details.
Drawing labels, details, and other text information extracted from the CAD file (Translated from Galician):
npt, detail of acoustic sandwich, l. waterproofing., course: subject :, plane :, students :, architect :, scale :, date :, vr :, nª :, floors, auditorium, architectural conditioning ii, december, fiau, architecture, uss, north :, vargas machaca isaac, vilcamango chain, street beehive, escape, costumes, ss.hh, entrance, parking, sound cabin, project booth, cabin de de ilum., vestibulo, boleteria, piso tapizado novoflor acanalado, ss.hh, regulation, section of straight edge, detail, middle section of the central ribs, tubular profile, fixing of plate to body, central panel, methacrylate plate, the beam reflected by a sup. flat has the same opening as the incandescent beam, tubular profile, straight edges of the plate, profile detail in the two, scheme, with great use overload, impact noise isolation, floor, karaoke, disco, disco bar, gymnasiums, aerobig, machine rooms, percussion booths, recording rooms, auditoriums, TV sets, theaters, cinemas, insulation, applications, legend: acoustics, insulation, ceiling, acoustic insulation, sonodan plus, stainless steel, sealing solution in threshold, hermetic solution in jamba, sealing solution, between door sheets, npt, wall, panel meeting, acoustic walls, cpmcrete wall, reflective acoustic stage, floor and wall, floor, ceiling plant, auditorium, fibrocemento coverage, services, administration, acustilastic-n, tensor, bounce panel, absorbent panel, covering of fibrocemento, metal tijeral, stage, lounge chairs, foyer, vestibule, panel acoustic, wooden, cloth-upholstered armchairs, folding seat, acoustic door, glass window with heavy sheet, belt, with tile, suspended ceiling, main porch, b ”, railings, av. bolognesi, avenue luis gonzales, avenue las americas, course :, subject :, plane :, students :, architect :, scale :, date :, lamina :, architectural conditioning ii, hospital, naylamp, residential, pascual, transports, movil tours , flowers, itsa, live direct sound source, fixed direct sound source, housing brick, adobe, green area, reflected sound wave, absorbed sound wave, longitudinal cut, cross section, element, geometry, t. pair, decrease, total, number, element, – -, material, seating area, stage area, sidewall of the seats, internal stage wall, stage stair area, stage stairs, floor height armchairs, vertical circulation, rear wall, ceiling, absorbent panel, reflecting panel, horizontal circulation, avenida francisco bolognesi, sesquicentennial avenue, junin street, juan cuglievan street, colon cristobal street, jose balta avenue, nazareth street, new york street, panama republic street, tacna street, jewef chalipa auditorium, tempered glass door, and aluminum, tempered glass, beige colored backdrop, painted wall and elevation
Raw text data extracted from CAD file:
| Language | Other |
| Drawing Type | Plan |
| Category | Entertainment, Leisure & Sports |
| Additional Screenshots |
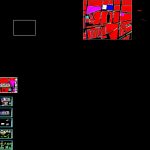 |
| File Type | dwg |
| Materials | Aluminum, Glass, Steel, Wood, Other |
| Measurement Units | Metric |
| Footprint Area | |
| Building Features | Garden / Park, Parking |
| Tags | architectural, Auditorium, autocad, cinema, construction, courts, details, DWG, elevations, location, map, plan, plans, Theater, theatre |



