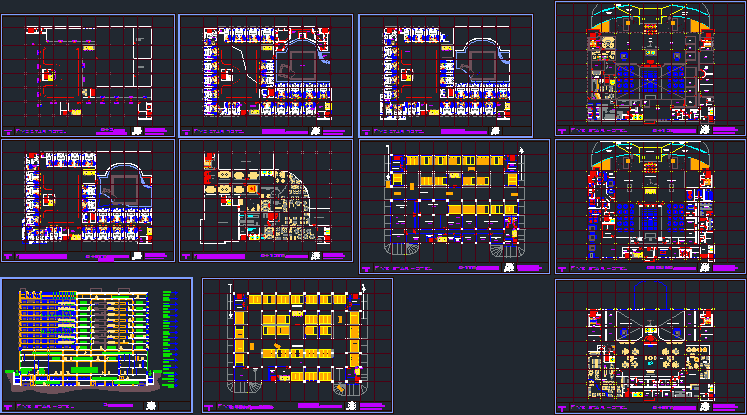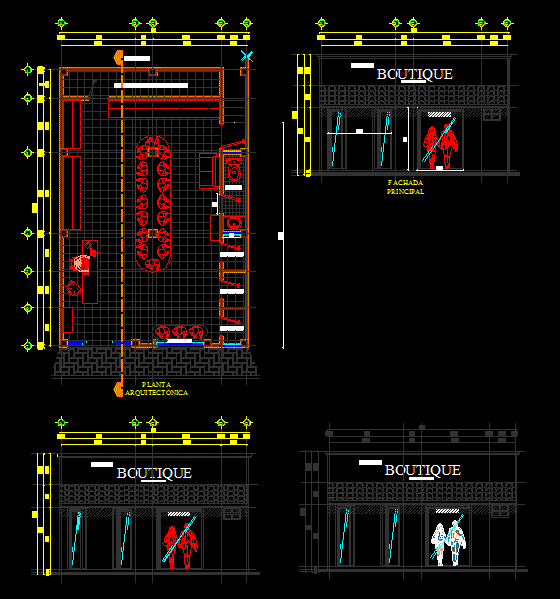Auditorium DWG Plan for AutoCAD
ADVERTISEMENT

ADVERTISEMENT
Workshop VIII distribution plans. Plants – Cortes
Drawing labels, details, and other text information extracted from the CAD file (Translated from Spanish):
workshops court bb, lobby, projection mezanime, empty projection, ss.hh., ramp for disabled, sshh males, sshh ladies, seats, nursery, stage, backstage, snack, ticket office, dressing rooms, mezzanine, projections room , hall, toilet model one piece advance plus color boné -trebol, ovalín lavatory model ceralux color boné – trebol, urinal academy model color white – clover, dd cut, aa cut, bb cut, cc cut, first level plant, second level plant
Raw text data extracted from CAD file:
| Language | Spanish |
| Drawing Type | Plan |
| Category | Entertainment, Leisure & Sports |
| Additional Screenshots |
 |
| File Type | dwg |
| Materials | Other |
| Measurement Units | Metric |
| Footprint Area | |
| Building Features | |
| Tags | Auditorium, autocad, cinema, cortes, distribution, DWG, plan, plans, plants, Theater, theatre, workshop |






