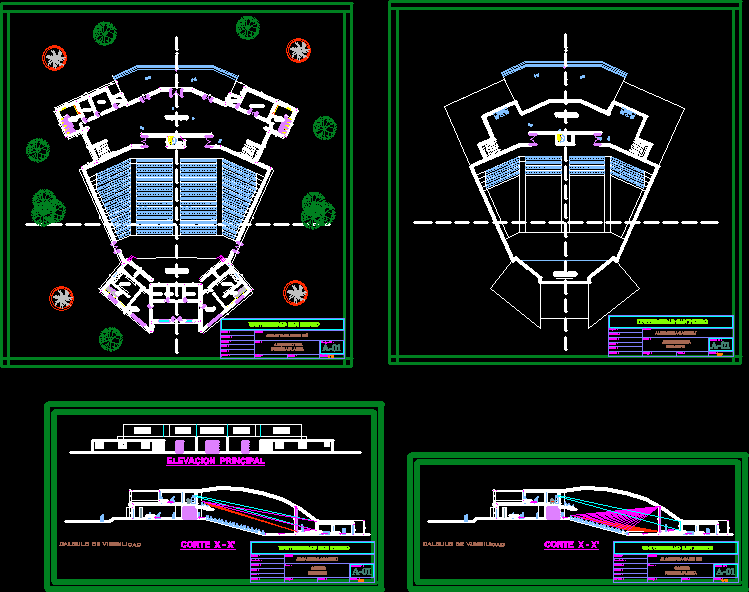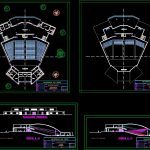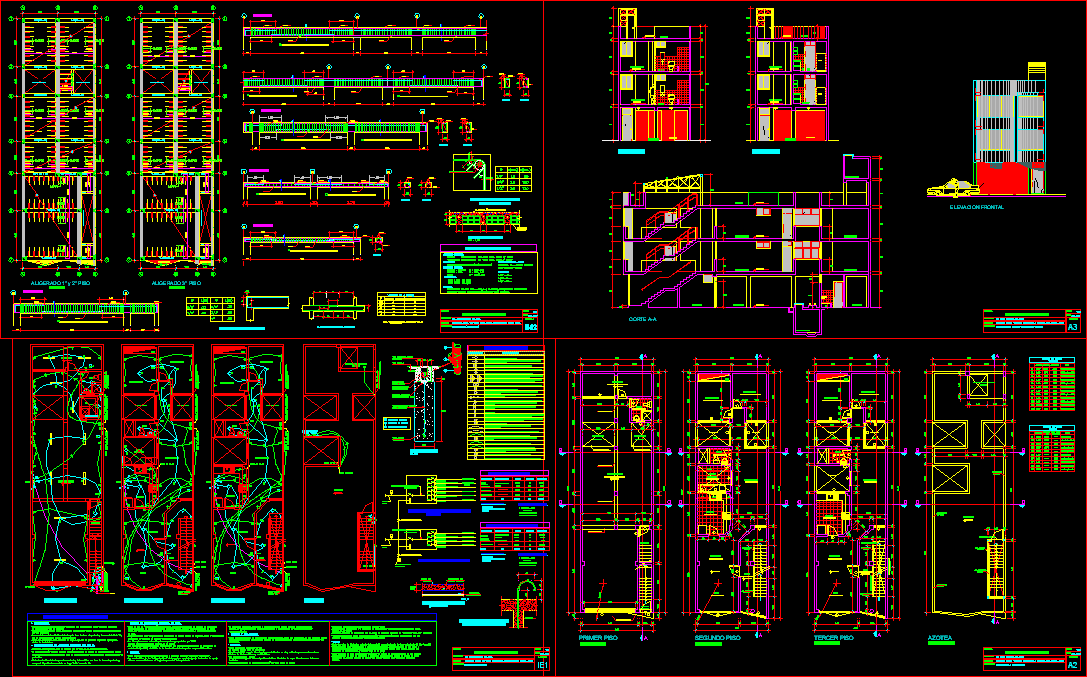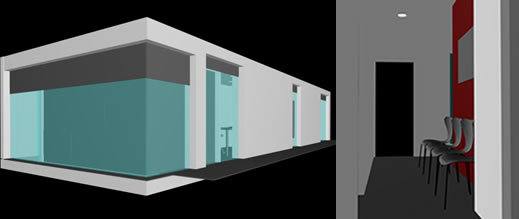Auditorium DWG Section for AutoCAD
ADVERTISEMENT

ADVERTISEMENT
Plants – Sections – Views
Drawing labels, details, and other text information extracted from the CAD file (Translated from Spanish):
vestibule, stage, cellar, dressing rooms, sshh m, women, box office, sshh, men, preescenas, cubiculo, code no .:, san pedro university, aprobo:, review:, design:, district:, province:, region: , mesanine, architecture, drawing:, drawing:, student, scale:, date:, alcantara cachi elì, first floor, cuts, administration, warehouse, npt, calculation of visibility, projection room
Raw text data extracted from CAD file:
| Language | Spanish |
| Drawing Type | Section |
| Category | Entertainment, Leisure & Sports |
| Additional Screenshots |
 |
| File Type | dwg |
| Materials | Other |
| Measurement Units | Metric |
| Footprint Area | |
| Building Features | |
| Tags | Auditorium, autocad, cinema, DWG, plants, section, sections, Theater, theatre, views |








