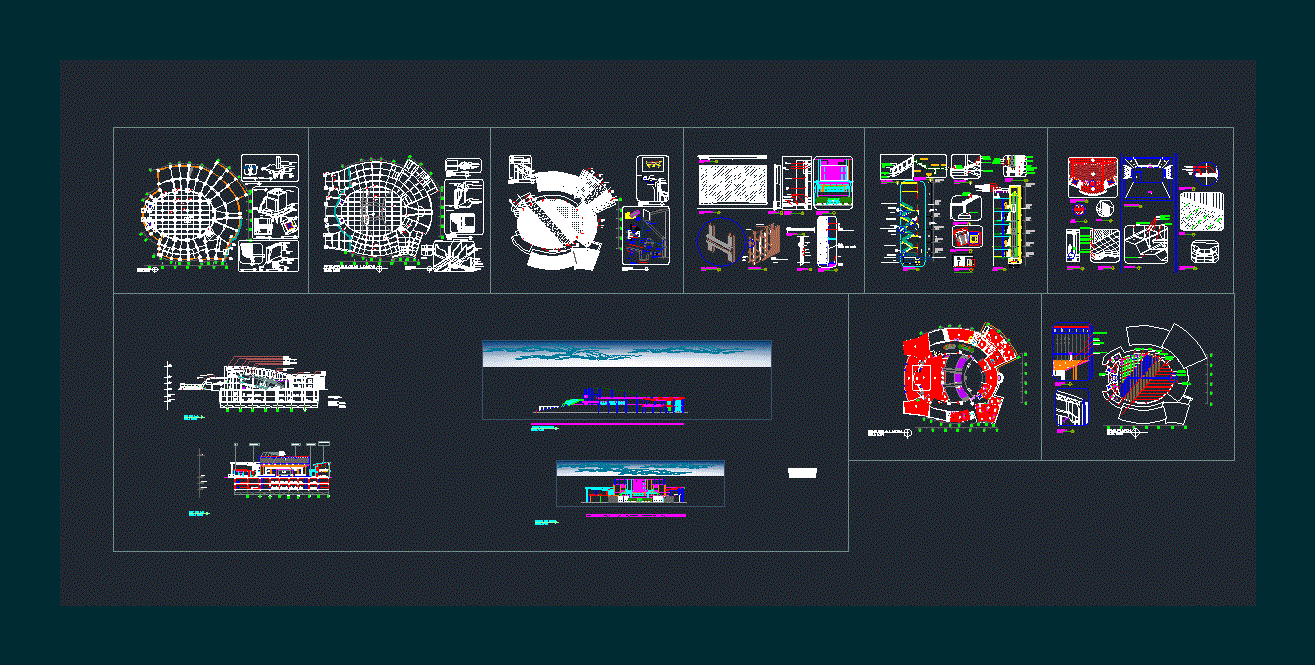Auditorium DWG Section for AutoCAD

Building performances in the studio for students as an assignment in a universitas – Plants – Sections – Constructions Details
Drawing labels, details, and other text information extracted from the CAD file (Translated from Javanese):
jl.asmarandana, horizon bandung, bpjs, jl.durma, jl.kenanti, floor harderner, wood board, space frame, kalzip metal sheet, traasram, duckting ac hanger, duckting ac, ceiling hanger cable, lamp, space frame, calzip metal sheet roof, roof, laminated floor, lcd screen, drapery, cafe, auditorium building, managing building, ceiling hanger, vertical gutter, garden, drop off, , backstage, entrances, entrances, buses, exit doors, profiles of steel profiles, concrete with alucobond veneer, rainwater gutter, enchape de alucobond concrete plate, nailon, steel bracket, soldadura, luminaria suspendida for grandes superficies, prismatica, luz dia, metal truss, colgador tipo, platinum, cuadrante, detalle union de la cercha, hall de circulacion, estructura de acero con enchape de aluminio, estructura metalica, columna de concreto con enchape de alucobond, correas en c, cercha metalica , connection details, gypsum board lac superboard, lightweight steel frame structure, profile steel structure, muro de doble estructura, montante bajar, plate frame, connectors, concrete floor plates, floor steel plate, concrete, steel block h, steel beam, floor plate finishing, detailing drywall floor detail, auditorium, bolt, soldadura, gording, wire ram, aluminum foil, platinum, calzip metal sheet, detail a, trasram finish, ground water drainage, bolt hole, detail b, shaft, elevators, potentiques, shafts, core lifts, details c, groundwater renders, profile steel frame structures, metal frame, space truss, gording c, almunium foil, flat gutter, almunium foil, aluminum binder, pot. renc. lifts, wire ram, almunium foil, calzip metal sheet, joint bolt, architectural finishing maximum limit, bordes, floor plates, sunshading, ceramic flooring, shrinkage, poer, piling foundation, ladder foundation, pots. renc. stairs, isometric absorber, details of wall frames, detail of slabs, isometrics, details of floor planes, cc, pot.detail b, isometric detail b, detail isometri, pot.detail a, concrete, pvc pipe, isometric detail c, pot. detail c, isometri, detail ralling c, detail bordes b, detail pond.tangga a, detail lift, visible building, bestplat, concrete wall, auditorium icon, reiling, b – b pieces, facade window, .fasad, side ladder, floor, steel frame, block up wall, spacy ceramic, ladder concrete, detail bordes d, smoking area, floor pattern pot.b, ceiling isometric, topped with canopy, detail floor pattern, pot. a, block up floor pattern, pot details. canopy, gypsum, pot. detail a, pot. detail b, pot.plafon perspective
Raw text data extracted from CAD file:
| Language | Other |
| Drawing Type | Section |
| Category | Entertainment, Leisure & Sports |
| Additional Screenshots | |
| File Type | dwg |
| Materials | Aluminum, Concrete, Steel, Wood, Other, N/A |
| Measurement Units | Metric |
| Footprint Area | |
| Building Features | Garden / Park, Elevator |
| Tags | Auditorium, autocad, building, cinema, constructions, details, DWG, plants, section, sections, students, studio, Theater, theatre |








