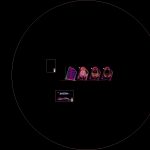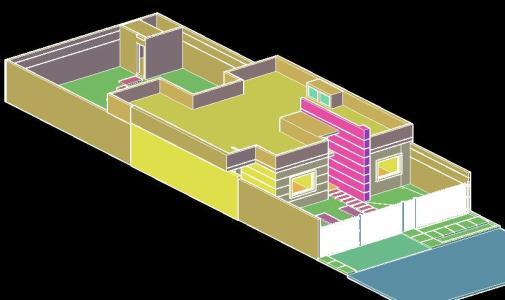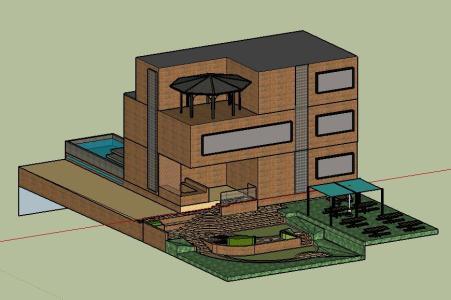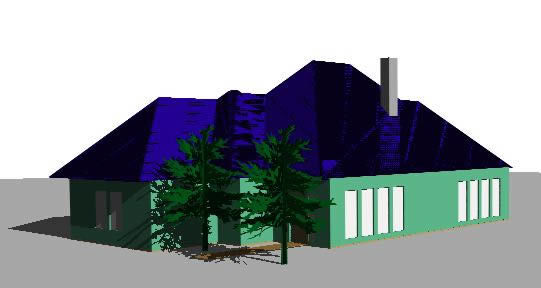Auditorium DWG Section for AutoCAD
ADVERTISEMENT

ADVERTISEMENT
Auditorium – Plants – Sections
Drawing labels, details, and other text information extracted from the CAD file (Translated from Spanish):
first isoptica, second isoptica, access, third isoptica, vestibulo interior, stairs, vendors bar, emergency exit, locker, foyer, maintenance, bathroom, ladies dressing rooms, gentlemen dressing rooms, soda fountain, vacuum, secretary, room wait, general manager, human resources, boardroom, finance, lobby, esplanade, sidewalk, toilet, bathroom, exit from the parking lot, test yard, showers lockers, surveillance, check, audio, light, video, architectural composition vii , auditorium, plants, project :, location :, juchitan, oaxaca, material :, plane :, catedratico :, key :, no :, ismael mario lòpez herrera, student :, acot :, mts, date :, scale :, plane , x-x ‘cut, tank, hydropneumatic, pump, boiler
Raw text data extracted from CAD file:
| Language | Spanish |
| Drawing Type | Section |
| Category | Entertainment, Leisure & Sports |
| Additional Screenshots |
 |
| File Type | dwg |
| Materials | Other |
| Measurement Units | Metric |
| Footprint Area | |
| Building Features | Garden / Park, Deck / Patio, Parking |
| Tags | Auditorium, autocad, cinema, DWG, plants, section, sections, Theater, theatre |








