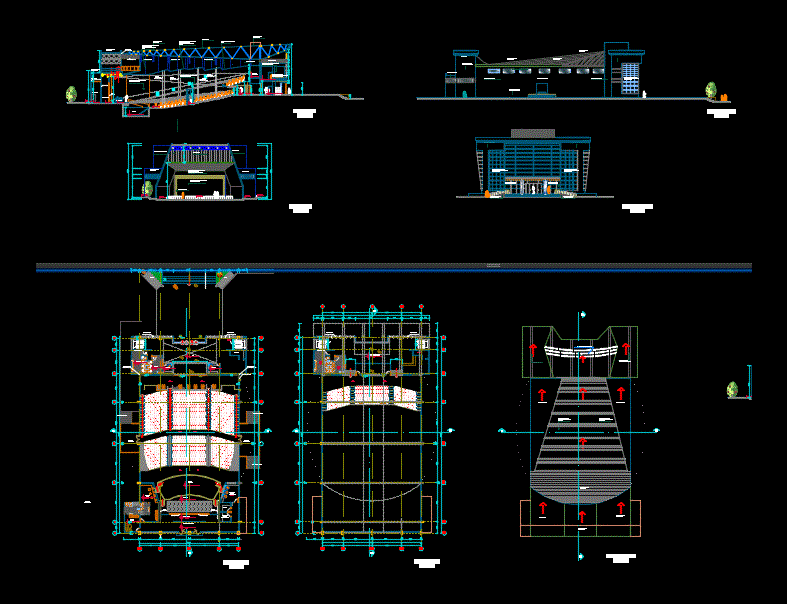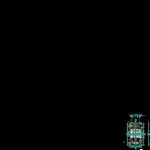Auditorium DWG Section for AutoCAD

Plants – sections – facades – dimensions – designations
Drawing labels, details, and other text information extracted from the CAD file (Translated from Spanish):
p. of arq. enrique guerrero hernández, p. of arq. Adriana. romero arguelles., p. of arq. francisco espitia ramos, p. of arq. hugo suarez ramirez, ceiling projection removable ceiling, exit, emergency, mezzanine projection, foyer, cockpit projection, men’s dressing, dressing ladies, circulation, pre scene, stage, orchestra pit, warehouse, Deposit, sound control adiovisuales, ticket office, Deposit, confectionery, projection of pedestrian bridge, foyer, n.p.t., beige porcelain floor, n.p.t., beige carpeted floor, n.p.t., beige carpeted floor, n.p.t., ceramic floor covered with, n.p.t., beige carpeted floor, n.p.t., beige carpeted floor, n.p.t., beige carpeted floor, n.p.t., beige carpeted floor, n.p.t., beige carpeted floor, n.p.t., beige carpeted floor, n.p.t., beige porcelain floor, n.p.t., beige porcelain floor, ceramic floor covered with, circulation, pre scene, stage, orchestra pit, projection booth, ceiling projection removable ceiling, exit, emergency, hall, cockpit projection, men’s dressing, dressing ladies, hall of circulation, pre scene, stage, orchestra pit, warehouse, deposit of scenographic equipment, sound control adiovisuales, ticket office, Deposit, n.p.t., beige porcelain floor, n.p.t., Gray plating floor, ticket office, n.p.t., Gray plating floor, curtain wall, tempered glass, curtain wall, tempered glass, mezzanine staircase, mobile curtains, n.p.t., beige carpeted floor, n.p.t., beige carpeted floor, n.p.t., ceramic floor covered with, n.p.t., beige carpeted floor, n.p.t., beige carpeted floor, n.p.t., beige carpeted floor, n.p.t., beige carpeted floor, n.p., beige carpeted floor, concrete plate, dilatation meeting, n.p.t., n.p., beige porcelain floor, beige porcelain floor, exit, emergency, partition, metal, partition, metal, ceramic floor covered with, n.p.t., floor ceramic celima color beige, ss.hh, emergency ramp, concrete plate, mezzanine projection, mezzanine foyer, cockpit projection, Deposit, projection of steel beams, n.p.t., beige porcelain floor, floor ceramic celima color beige, ss.hh, concrete plate, n.p.t., beige porcelain floor, n.p.t., curtain wall, tempered glass, curtain wall, tempered glass, metal cover, trapezoid with slab, concrete, metal cover, trapezoid with slab, concrete, high window projection, concrete slab, with waterproofing, concrete slab, with waterproofing, concrete slab, raincoat, concrete slab, raincoat, n.p.t., curtains, mobile, partition, metal, thermoacoustic tiles, false ceiling, n.p.t., concrete slab, raincoat, concrete slab, raincoat, concrete slab, raincoat, n.p.t., water channel, main tijeral, painted wall with washable latex paint smoke color, Acoustic ceiling with detachable profiles of faith., thermoacoustic tiles, false ceiling, thermoacoustic tiles, false ceiling, Acoustic ceiling with detachable profiles of faith., main tijeral, metal railing, coated with enamel paint, metalic gray color
Raw text data extracted from CAD file:
| Language | Spanish |
| Drawing Type | Section |
| Category | City Plans |
| Additional Screenshots |
 |
| File Type | dwg |
| Materials | Concrete, Glass, Steel |
| Measurement Units | |
| Footprint Area | |
| Building Features | Car Parking Lot |
| Tags | Auditorium, autocad, beabsicht, borough level, designations, dimensions, DWG, facades, plants, political map, politische landkarte, proposed urban, road design, section, sections, stadtplanung, straßenplanung, urban design, urban plan, zoning |








