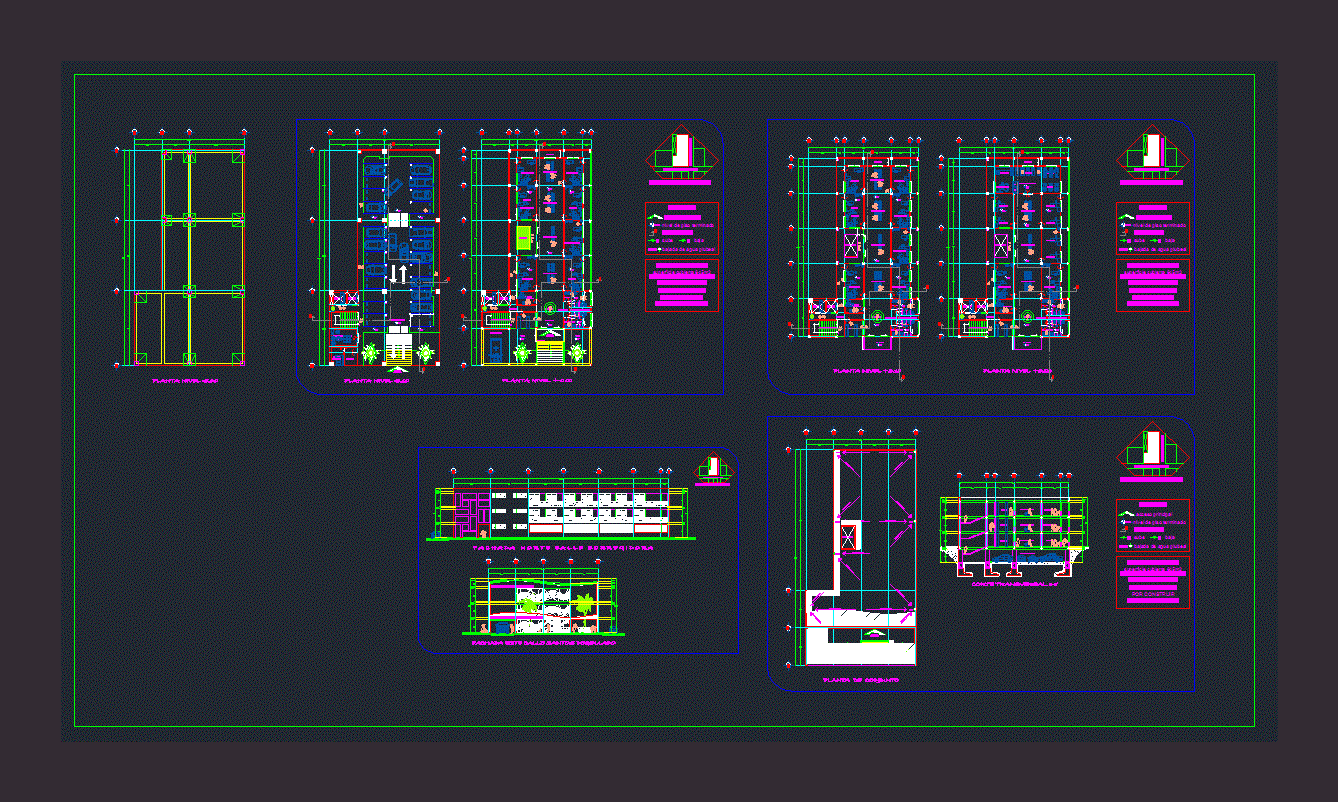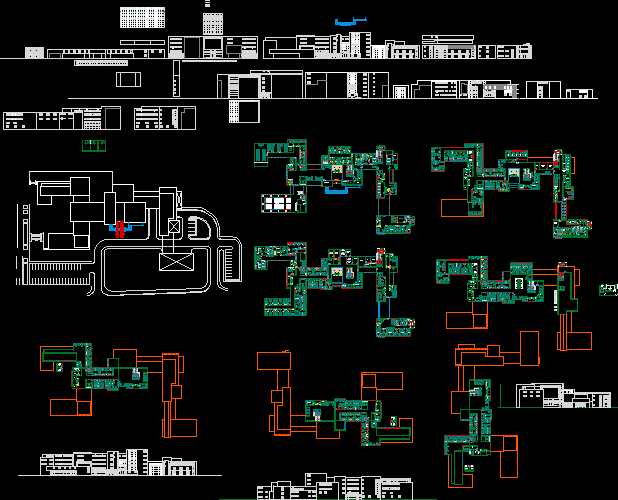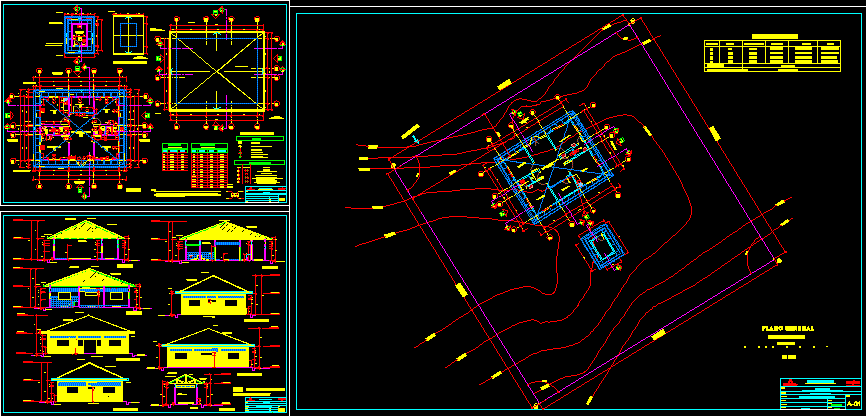Auditorium In Gerontology Center, Steel Structure Plans Details DWG Full Project for AutoCAD

3 Structural plans and details for a project Gerontology Center Auditorium
Drawing labels, details, and other text information extracted from the CAD file (Translated from Spanish):
foundation plant and floor slab, anchor, flat sheave, hexagonal nut, acot. in mm., location of anchors, axis, letter, no., contratrabe ct-a and ct-b, carlos alberto tello gonzález., content :, plan :, project :, key no., meters, date :, acot. :, drawing, I review :, several, c. to. t. g., esc.:, foundation, floor slab, cuts and details., gerontological center in Morelia, structural, notes:, with metal fiber, elevation, joint sawn, side seal, base fill, celotex, die, material healthy, bench compacted, construction board, ct-a or ct-b, anchors, floor slab, projection, template, concrete, cut, floor, c wall, c column, c castle, plate, sismoflex, wall block, armed with dala, type, detail type, npt, nlam, n.la.c., schematic cut, details., detail, crossbar, flat., section, contraviento, tca. hexagonal, c ridge, flat, extra p, c plate, grout, c column, c lock, floor plan, roof plan, facades and cuts, cross frame, pintro sheet, indicated., and go to axes., basic, profiles and connections type., to the specification that indicates :, indicate otherwise., written approval of the supervision, will apply sand-blast., a. Cleaning with card, brush and chemical agent only with paint. williams mexicana, s.a. from c.v. or similar., c. once the structure is assembled, it will be applied as a finish, d. resanes, retouching, etc. they will be done before applying the second, layer., Mexican s.a. from c.v. or similar., painted, then welded and capped., must be in accordance with the following specifications: special section, description, table of profiles, mca., variable, tenders, j.c., j.a., ing. arq miriam s. leo tea
Raw text data extracted from CAD file:
| Language | Spanish |
| Drawing Type | Full Project |
| Category | Hospital & Health Centres |
| Additional Screenshots |
 |
| File Type | dwg |
| Materials | Concrete, Steel, Other |
| Measurement Units | Metric |
| Footprint Area | |
| Building Features | |
| Tags | Auditorium, autocad, center, CLINIC, details, DWG, full, health, health center, Hospital, medical center, plans, Project, steel, structural, structure, structures |








