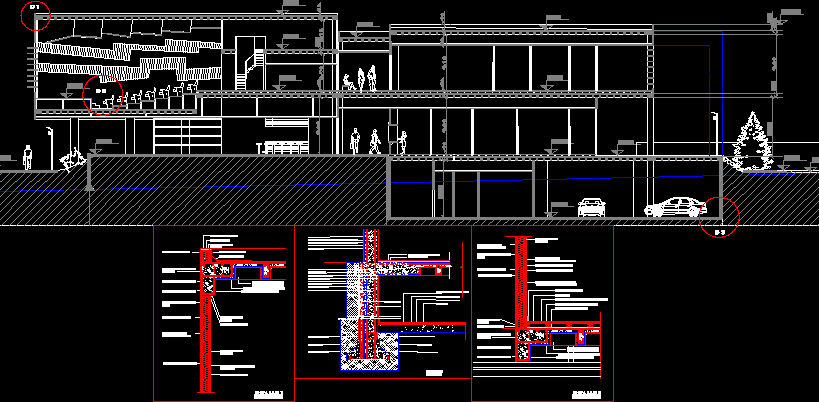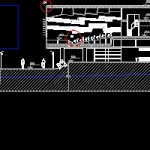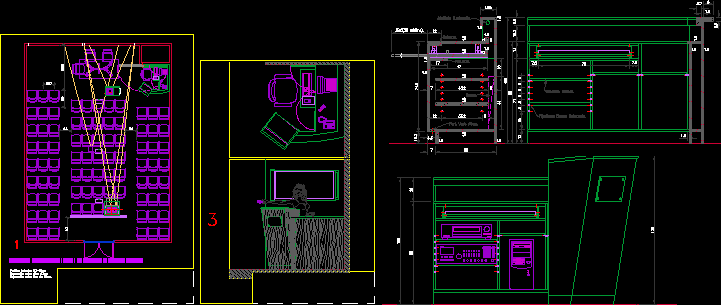Auditorium Longitudinal Section DWG Section for AutoCAD
ADVERTISEMENT

ADVERTISEMENT
Auditorium Longitudinal Section – Details
Drawing labels, details, and other text information extracted from the CAD file (Translated from Spanish):
biblio cad, slope street maipu, projection building deliberative council, durock cover, flat tek screw, durock metallic post, galvanized sheet, durock metallic channel, drywall brand plasterboard, waterproofing, exterior similar simil concrete, hardwood tablacemento, tyvek waterproof membrane, fibrous insulation, durock tape and basecoat in joints, hº aº structural beam, casetonada slab with, recoverable caseton., gypsum applied ceiling, solid structural hº aº, hº aº column, lime-thick plaster, folder leveling., point shoe of hºaº, beam brace of hºaº, rammed earth, foundation beam- hºaº, zapata corrida de hºaº, individual steel support., carpet., wooden basement, subfloor
Raw text data extracted from CAD file:
| Language | Spanish |
| Drawing Type | Section |
| Category | Entertainment, Leisure & Sports |
| Additional Screenshots |
 |
| File Type | dwg |
| Materials | Concrete, Steel, Wood, Other |
| Measurement Units | Metric |
| Footprint Area | |
| Building Features | |
| Tags | Auditorium, autocad, cinema, details, DWG, longitudinal, section, Theater, theatre |








