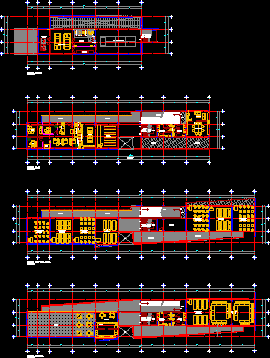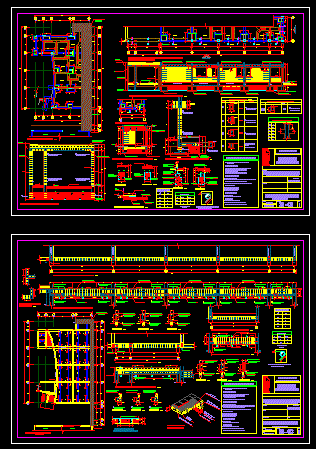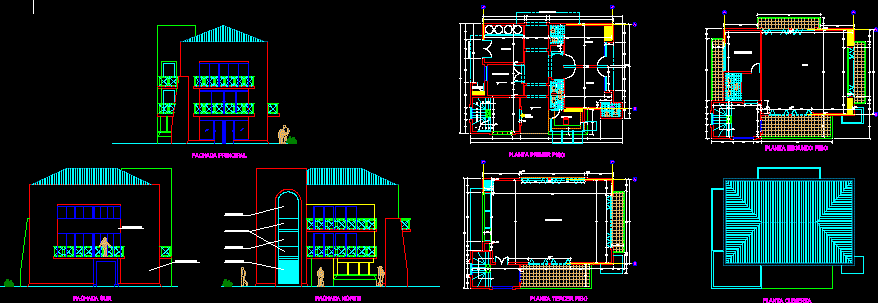Auto Service DWG Section for AutoCAD
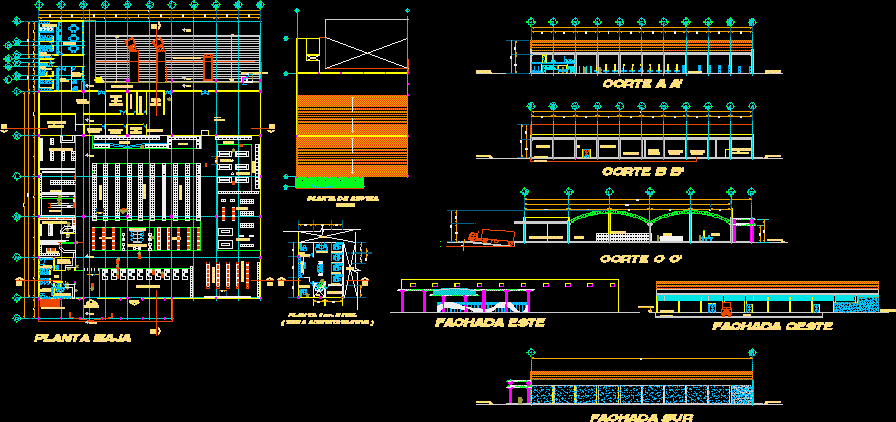
Plants – Sections – and facades of autoservice store
Drawing labels, details, and other text information extracted from the CAD file (Translated from Spanish):
commercial center, file, manager, surveillance, sub-, roof plant, empty, yard maneuvers, boxes, parcels, carts area, women, main, access, exit, shoes, sports, control booth, art. the leaf, vegetables, vts., the customer, service, pharmacy, men, gentlemen, whites, electronics, records and magazines, groceries, provadores, ladies, boys and girls, hardware, fruit, camera, loading platform, meat, camera of, tortilleria, bakery, sale of bread, fish, showers, bathroom, general, warehouse, personnel, cargo and, control, machines, cto. of, labeling, dairy, preserves, conjelados, racion, prepa-, dining room, ground floor, sanitary, j. personal, g. personal, r. human, accountant, secretaries, customer service, court b b ‘, court a a’, b or d e g a, boxes, preparation of meats, east facade, court c c ‘, west facade, anden, south facade
Raw text data extracted from CAD file:
| Language | Spanish |
| Drawing Type | Section |
| Category | Retail |
| Additional Screenshots |
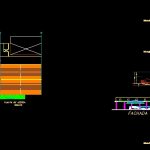 |
| File Type | dwg |
| Materials | Other |
| Measurement Units | Metric |
| Footprint Area | |
| Building Features | Deck / Patio |
| Tags | auto, autocad, commercial, DWG, facades, mall, market, plants, section, sections, service, shopping, store, supermarket, trade |


