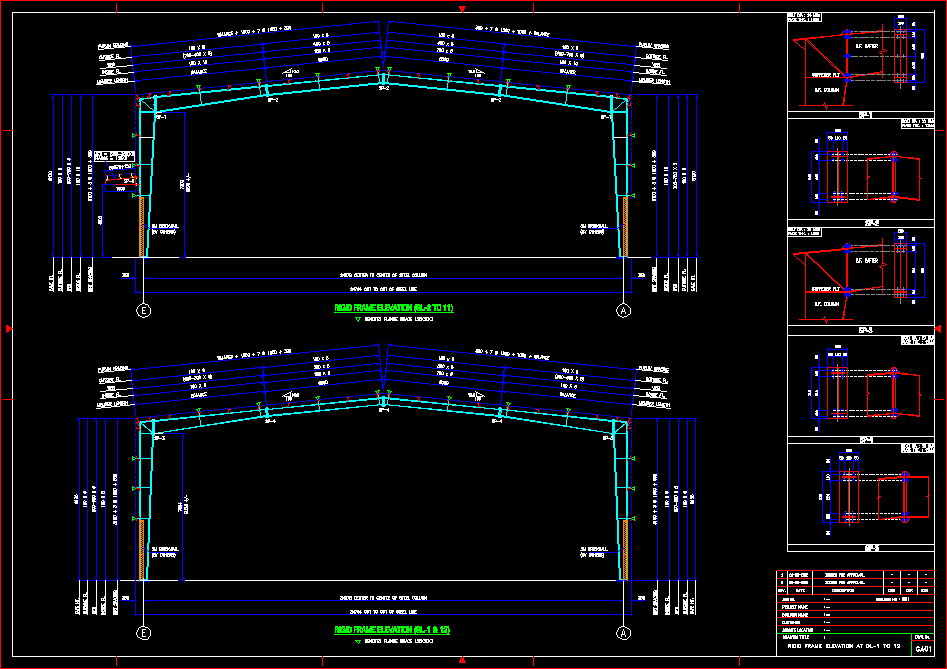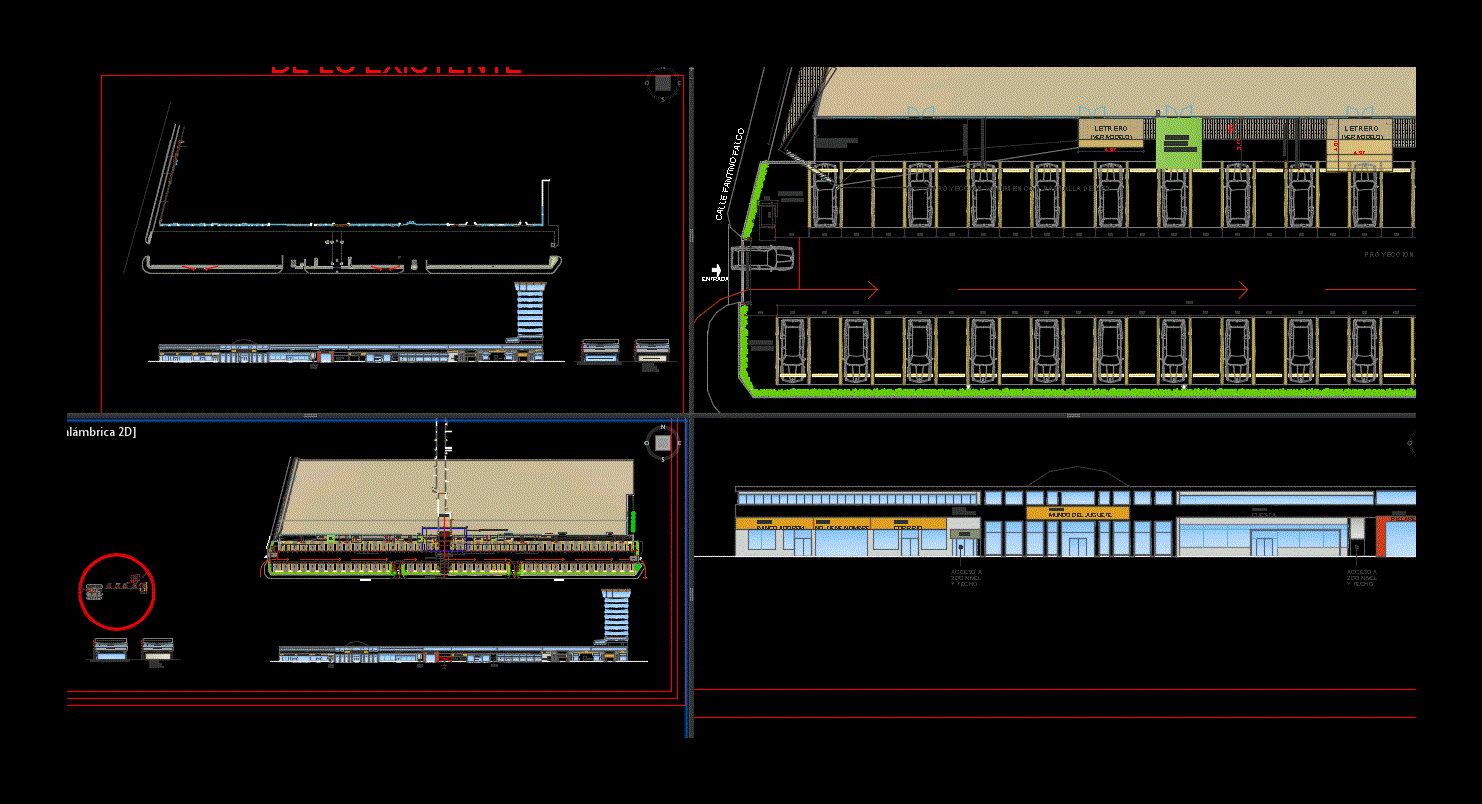Autocad Peb DWG Detail for AutoCAD
ADVERTISEMENT

ADVERTISEMENT
details of peb framework. autocad peb
Drawing labels, details, and other text information extracted from the CAD file:
job no., building name, customer, jobsite location, drawing title, dwg. no., building no, project name, factory, mabani steel, rak, cross section, rev., description, drn, chk, dsn, date, issued for approval, ran, rmk, bha, issued for approval, inside fl., outside fl., eave ht., girt spacing, web, balance, member length, purlin spacing, r.f. column, stiffener plt, r.f. rafter
Raw text data extracted from CAD file:
| Language | English |
| Drawing Type | Detail |
| Category | Utilitarian Buildings |
| Additional Screenshots |
 |
| File Type | dwg |
| Materials | Steel, Other |
| Measurement Units | Metric |
| Footprint Area | |
| Building Features | |
| Tags | adega, armazenamento, autocad, barn, cave, celeiro, cellar, DETAIL, details, DWG, framework, grange, keller, le stockage, scheune, speicher, storage |







