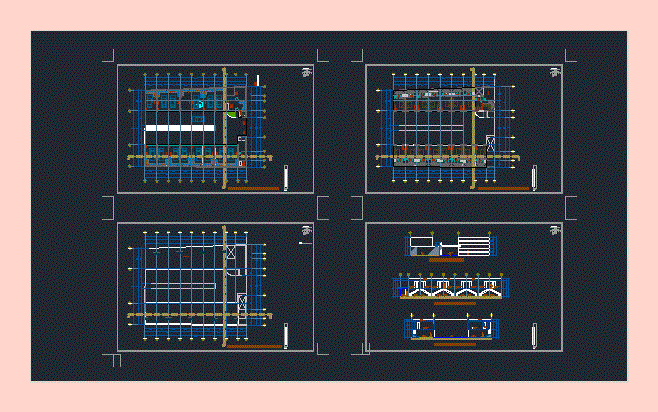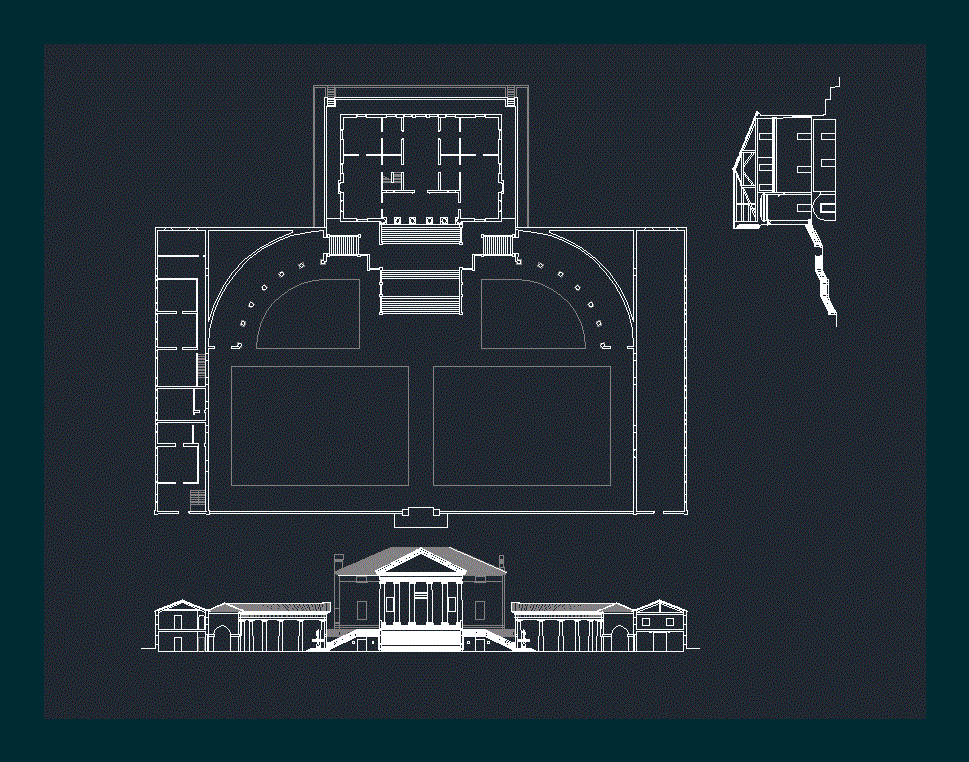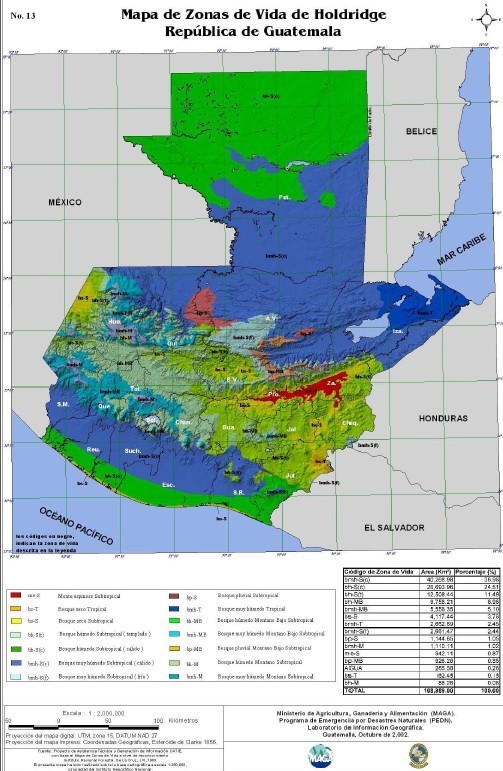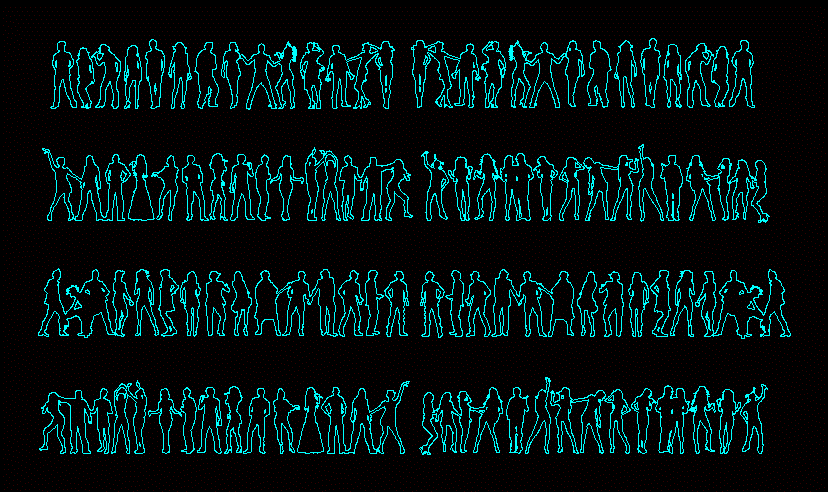Autohotel DWG Section for AutoCAD
ADVERTISEMENT

ADVERTISEMENT
Architectural design of a Autohotel; It consists of architectural plants; distribution; sections and facades.
Drawing labels, details, and other text information extracted from the CAD file (Translated from Spanish):
north, architectural, warehouse, waste, transformer area, garage, access, exit, reception, dining room, service area, kitchen, sidewalk, road, ground floor, ups, architectural floor, roof, architectural top floor, architectural rooftop plant , with ventilation, administration, terrace, bathroom, cross section a-a ‘, roof, street, cross-section b-b’, main facade, access, architectural, plane., scale., orientation, notes
Raw text data extracted from CAD file:
| Language | Spanish |
| Drawing Type | Section |
| Category | Transportation & Parking |
| Additional Screenshots | |
| File Type | dwg |
| Materials | Other |
| Measurement Units | Metric |
| Footprint Area | |
| Building Features | Garage |
| Tags | architectural, autocad, car park, consists, Design, distribution, DWG, estacionamento, facades, parking, parkplatz, parkplatze, plants, section, sections, stationnement |








